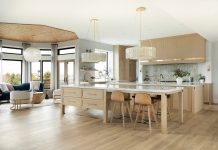Photos by Scott Gilbertson

Looking back on her many years as an interior designer, Anne Newman of Partners 4, Design considers the clients of this lakeside contemporary kitchen to be “exceptional” and “unique”—largely because homeowners Elise (who, believe it or not, grew up in the house next door) and Brian came to her already having a strong vision in mind for their dream home.
But designing that dream home (which, in exception to its foundation, was entirely gutted and rebuilt) was a real “labor of love” for her clients, Newman says. Brian, in particular, was especially attuned to their vision and had already researched which elements were must-haves for the couple. For instance, the pair knew they wanted Poggenpohl cabinets, and it just so happened that Partners 4, Design is the Minneapolis dealer of the German-made cabinetry. “It’s common for us to get a contact who says, ‘We’re interested in [the Poggenpohl cabinets], and by the way, we hear you also design kitchens!’” says Newman.

Elise and Brian’s initial conversation with the P4D team made it evident they desired a contemporary design aesthetic and minimalistic open-concept space, one preferably brandishing a polished black and-white color theme. They wanted to prioritize organization and cleanliness in a family-focused space that featured a coffee bar, steam oven, hidden cold-air return grilles, minimal hardware, and more.
The challenge for Newman, plus collaborators and colleagues Nicole Sirek and Andy Ostreim, was finding a way to mesh these wants and needs into a clean and modern design that didn’t feel sterile. Wide-plank wood flooring ushers warmth into the space from the ground up, and the cabinets were lowered to show off massive floor-to-ceiling windows that allow natural light to flow evenly from one side of the kitchen into the adjacent living room.

The smaller details (like the flat Italian Bocci outlets on the side of the island that were carefully installed into the 1.2-centimeter-thick countertop material, for example) were of equal importance. Plus, to eliminate cabinet hardware, Newman incorporated push-to-open drawers, electronic upper cabinets, and a knock-to-open mechanism for the dishwasher. In the end, the Partners 4, Design team fulfilled its clients’ kitchen dreams and then some, combining the initial wish list with the firm’s design expertise to create a seamless final look—one Elise and Brian couldn’t be happier with. “It was all of the things you hope for as a designer,” says Newman. “It’s their home, and you just want them to love it when you walk away.”
























