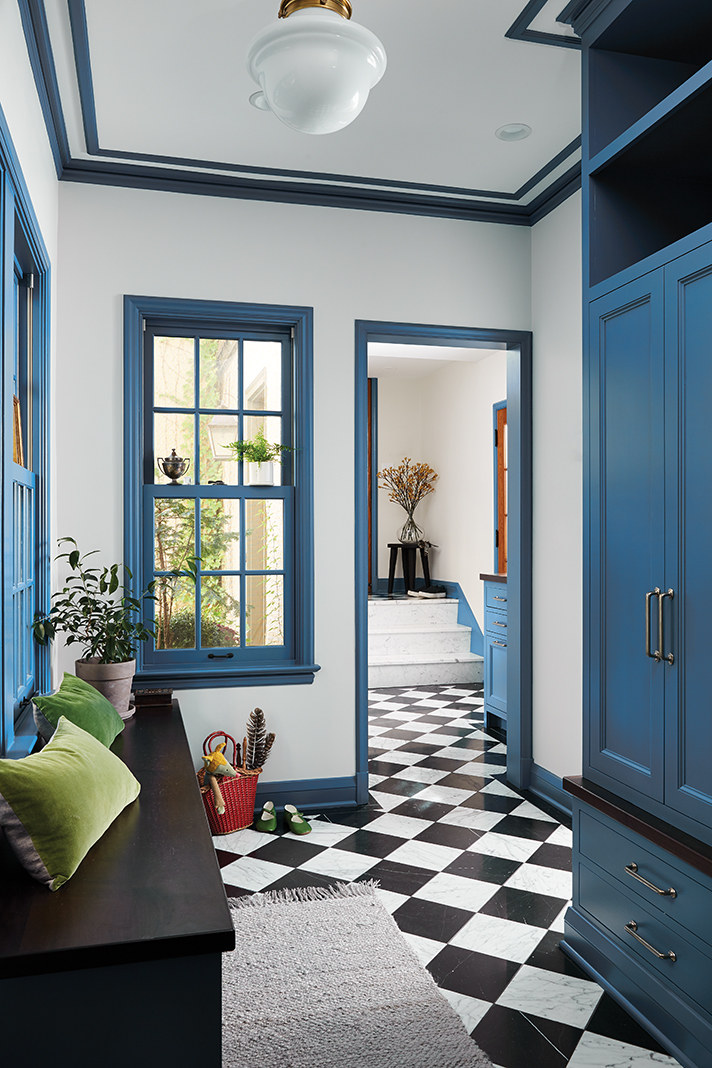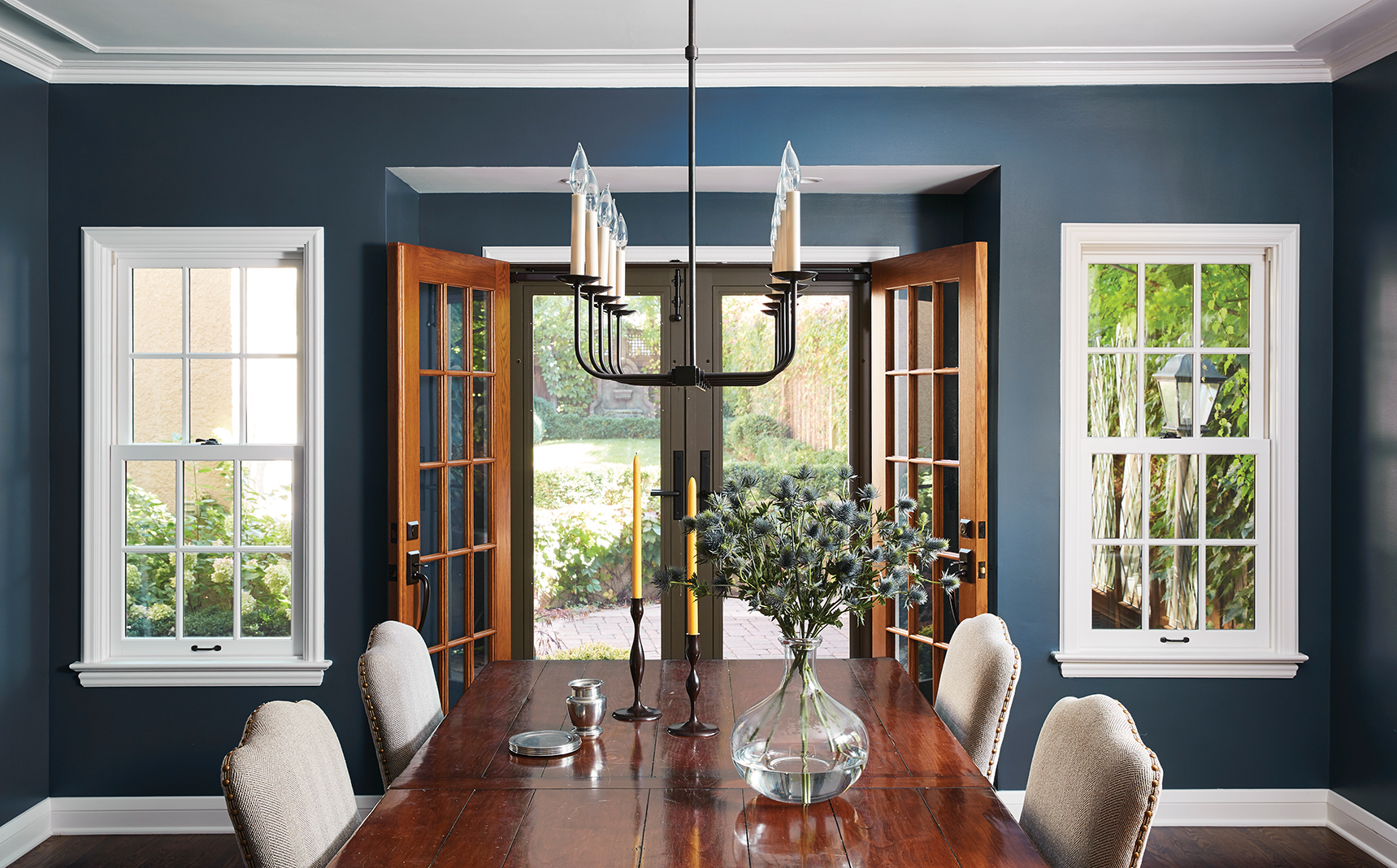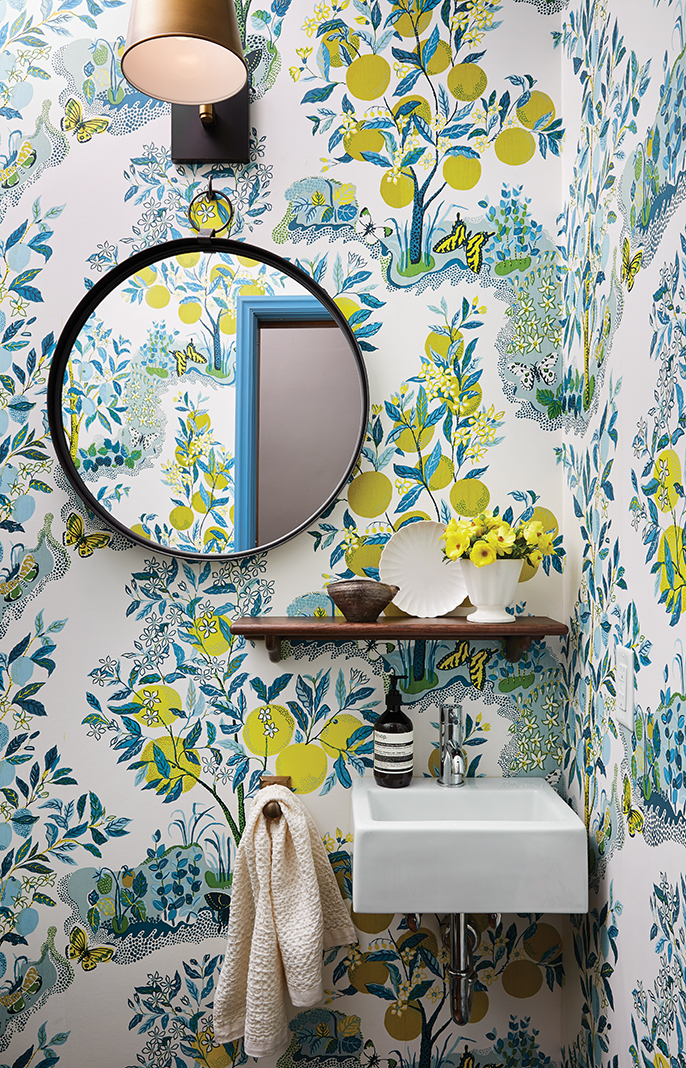Photos by Alyssa Lee

In the early 20th century, when South Minneapolis and the first-ring suburbs were being developed, the English Tudor home was a popular style for builders and homeowners. The stucco exteriors with accent stones, narrow mullioned windows, and gable roofs mimicked country residences built during the Tudor era.
Today, American Tudor Revivals (as they’re commonly called) pose numerous challenges to 21st-century homeowners, who lead significantly different lifestyles than their predecessors in 1920s Minneapolis (or medieval England, for that matter). One of those challenges is a lack of daylight, says architect Marcy Townsend, cofounder of Wayzata-based Chisel Architecture. “Tudor windows have small panes,” she explains, “so when we’re called to remodel a Tudor, the homeowners always ask for more daylight.”

Another challenge is fitting ductwork into ceilings or walls for supplemental electrical lighting and air conditioning, adds Sara Whicher, Chisel Architecture’s other cofounder. “Today, people can’t live without air conditioning,” she says, “and shoehorning that ductwork into a Tudor—with its load-bearing construction, short floor joists, and low ceilings—can be tough.”
Next, factor in teeny, back-of-the-house kitchens. “Tudors were designed for formal entertaining,” explains Whicher. “The kitchen was closed off, strictly a utility room for food preparation, and not open to guests. That’s not at all what homeowners want in kitchens now.” Tudors, in other words, are trouble when it comes to updating them for contemporary lifestyles, and no room poses a greater challenge than the kitchen.
Nonetheless, when a couple with young children and dogs needed to revamp the kitchen in their 1929 Tudor-style home in South Minneapolis, Townsend and Whicher knew exactly how to proceed. They stole square footage from an oversized powder room for the kitchen expansion. They removed a bearing wall to further open up the space—and connect dining and kitchen areas—by inserting a new support beam running from the refrigerator to the new windows after reinforcing the foundation below.
Getting heat from the basement to the new kitchen was easy; cooling was trickier. A new high-velocity cooling system was the answer. Designed for older homes without existing ductwork, the system includes thin, flexible, insulated tubing that comes up from the basement and through the walls and ceilings to emit cool air from outlets. “Figuring out where to put the tubing, and untangling all of the electrical, mechanical, and structural components, required a lot of open-mindedness and teamwork,” Whicher reminisces.

And that’s not all. To usher more light into the dining room and create greater indoor-outdoor connections the clients desired, the team added oak French doors (handmade by Ingrained Wood Studios) leading to the back patio and enclosed English garden (but not before reinforcing the bump-out with a new foundation and footings to support the heavy slate roof). Meanwhile, Sarah Larson, owner of Twetten’s Interior Design in Sioux Falls, collaborated with the clients on finishes, furnishings, and lighting.
“Every couple brings in their background,” Larson explains. “She comes from a lot of color and texture, with a European influence, and loves blue. He has a good eye, and didn’t want a lot of floral.” The team chose “a true blue,” (Benjamin Moore’s Chicago Blues), Larson says, for mudroom doors, cabinets, and window frames, as well as shelves inside kitchen cabinets, to visually connect those spaces.

The airy, light-filled kitchen now includes inset cabinetry with an ogee edge painted Benjamin Moore’s White Dove. “Tudors always have such beautiful materials, so we made sure to enrich the new spaces with a similar level of detail,” Whicher says. Where the ceiling meets the wall, the team added crown molding and trim. Classic Carrara marble countertops continue up the wall behind the gas range as a backsplash, capped with a custom-made hood with brass strapping from Raw Urth Designs.
A burl walnut island with dark-maple butcher block top and cabinets, fashioned like a rich piece of Tudor furniture, anchors the kitchen with warmth and texture. A Sub-Zero PRO 48 refrigerator and farmhouse sink complete the chef’s work triangle. In-floor heating was also added to the kitchen’s red-oak floors.

The powder room was enlivened with blue and yellow F. Schumacher wallpaper, while the mudroom received a lively black-flecked, dog-patterned wallpaper and a MacKenzie-Childs-style black-and-white checkerboard floor “very appropriate for a Tudor-style home,” Larson notes.
Reimagining connections between a new mudroom, kitchen, dining room, and English garden, while introducing lots of daylight and increased functionality for a growing family, required putting a good team in place and excellent communication, Townsend says. “Tudors can be trouble, so you can’t take on a challenge through one lens. This project reinforced the importance of strong insights and camaraderie between owners, architects, interior designer, and builders.” That way, she continues, Tudors prove no trouble at all.



















