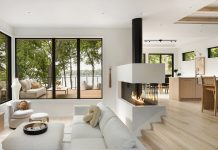Photos by Spacecrafting

The village of Minnetonka Beach is surrounded on three sides by water, so property owners naturally tend to orient their homes toward the shoreline. However, the empty nesters who commissioned this 4,538-square-foot house wanted something more—a residence where the borders between indoor and outdoor living dissolved when the weather turned nice, allowing fresh air and fun to flow back and forth unfettered. The couple’s builder, Stonewood, LLC, worked with architect Alexander Design Group and interior designer Studio M to deliver just that.


Sited on a terraced slope overlooking Lake Minnetonka, the two-story residence exudes beach-cottage charm. Ceiling beams made of reclaimed timber and wood-plank flooring replete with knots and pocks also add to the lived-in feel, but the overall layout and interior finishes are unmistakably contemporary. For instance, visitors entering through the front door are drawn into a flowing main area that encompasses a living room, dining area, kitchen, and, if the patio doors are open, the outdoors. The home contains four bedrooms and six baths, along with a fitness area and lower-level recreation areas, and for overflow company, a detached garage contains an attic space that can double as a bunk-house. “The homeowners wanted a place where they could relax and be comfortable as a couple, but they also knew they’d be entertaining friends and hosting family,” says Stonewood’s marketing director Stuart Herrick.

Perhaps the most unique room in the house is the pub room, featuring a walnut-slab-topped bar, glass-fronted cabinets, cozy banquette seating, and a brown-brick fireplace where guests can settle in with a pint for warmth and conversation on a winter night. On summer days, a wall of accordion doors can be folded back, connecting the pub with a lake-facing porch. Screens provide protection from bugs at night, but during the day, they can be rolled up to allow people to move freely onto the outdoor terrace and lawn.

“As the weather changes, you can move indoors or out,” Herrick says. “It’s comfortable, casual, contemporary, and a bit classic all at the same time.”
Home Details
- Builder: Stonewood, LLC
- Home Location: Minnetonka
- Square Footage: 4,538
- Bedrooms: 4
- Bathrooms: 6
- Style: Classic beach home
Take a virtual tour of this home here.





















