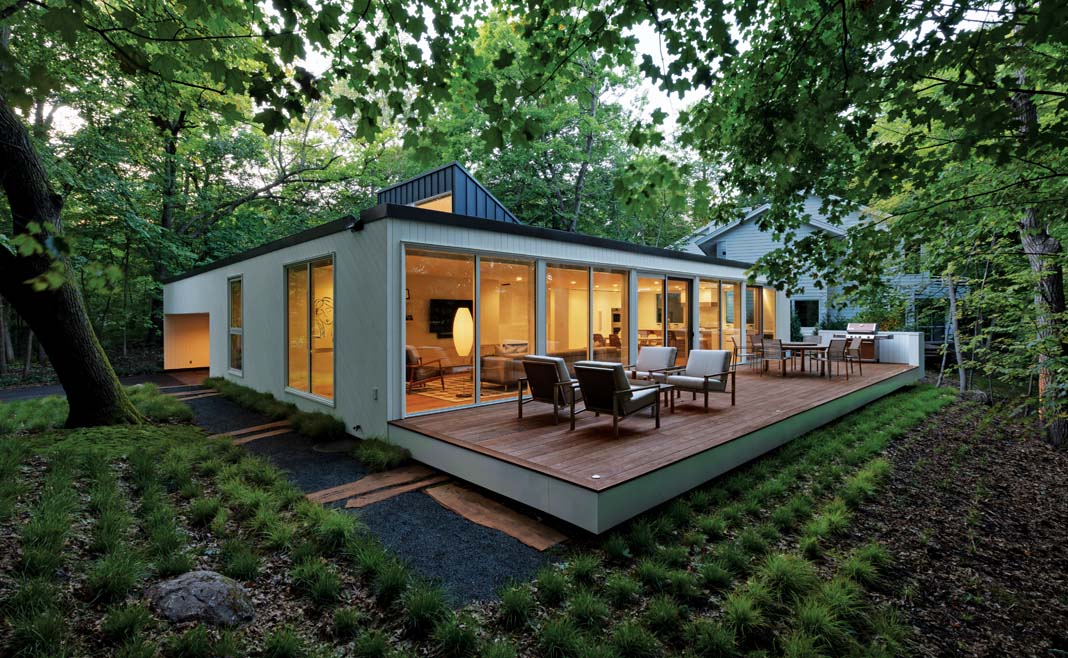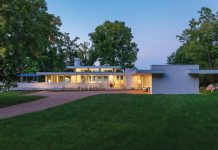Photos by Paul Crosby
I wake up every day and think, ‘Is this real life?’” says Alexandra Fleming Crnobrna, who has good reason to wonder—and rejoice. Through a series of serendipitous connections, Alexandra and her husband Matt Crnobrna are the proud new owners of a Ralph Rapson-designed home in Minnetonka, sensitively and artfully updated by Charles Stinson of Charles R. Stinson Architecture + Design.

Where do those connections begin? With Rapson, perhaps, who designed the 2,600-square-foot home in 1977 for sculptor Gloria Tew and her husband Vernon. Rapson bisected the home’s low horizontal volume nestled in the woods with a vertical light monitor to create a spacious atrium that served as a gallery. He put Tew’s studio opposite, down a short flight of stairs, and included a large door through which she could ready her sculpture for transport to museums and private collections around the world.
Next comes Charles Stinson, who lived down the street from the Tews for 25 years with his wife Carol and their kids—including son Jason, owner of Stinson Builders, Inc., who also worked on the Crnobrnas’ revival of the Rapson house. Rapson also served on Charles’s thesis jury at the University of Minnesota and was “my first hero who wasn’t Superman,” he says with a laugh.
Some years later, Charles would design a home for photographer Shari Fleming and her husband Todd, four houses away from the Tews. Their daughter Alexandra grew up in that Stinson house, then attended the University of Minnesota, became a photographer and joined her mother’s photography business, married Matt, and moved to Eden Prairie.

Here’s where things get really interesting. Not long ago, Shari was walking her dogs and noticed a small For Sale sign next to the Tews’ house. During a tour of the home, she recalls, “My husband and I crossed the threshold and experienced the most glorious moment as sun flooded the atrium and light moved through the space. We both got goosebumps—we needed to buy the house.”
Shari intended to move her business into Gloria’s former studio and rent the home to her son. But her son had other plans, “so we started working on Alexandra and Matt,” she says. The young couple jumped at the opportunity to live, as Alexandra says, “in an architectural gem in the woods.” But the house needed updating. Charles Stinson was the only architect they considered.
While maintaining the integrity of Rapson’s original design, Alexandra explains, the team removed small porches on either end of the main living space and eliminated the wall blocking off the kitchen. Three original floor-to-ceiling windows in the now-open kitchen/dining/living area were kept, and new ones added on either side to create a window wall that overlooks a new deck reaching into the woods.

The fireplace, now with a gas insert, was opened up on either side to connect the living area with the atrium. In the atrium, Kim Streeter of CRS Interiors replaced the aggregate floor with black granite. Elsewhere, the floors are now rift and quartered white oak with a Rubio oil natural finish, accented with custom Kyle Bunting rugs.
Throughout the home, the team kept Rapson’s small oculus skylights, which have sculptural ovoid interiors that modulate abundant natural light. They even added one in the kitchen, which now features contemporary European-style cabinetry by Rust Bros, with Cleaf lower cabinets and island, thermofoil white vertical cabinetry, and Cambria White Cliff countertops.
The team cleaned up and kept original built-in storage and closets. The bathrooms feature innovative cabinets with mirrors by Keuco (from Studio 7 in Chicago) that flip up to reveal shelves. A new transom window in the guest bath brings in natural light. In the guest bedroom is a print of Rapson’s drawing of his Guthrie Theater’s original façade, which Charles gave to the couple. Abstract artwork by Minneapolis artist John Gerber—including a whimsical portrait of Rapson—hangs throughout the home.

In the studio, where mother and daughter shoot senior portraits and corporate headshots, Charles’s team replaced Gloria’s garage door with a smaller door to meet code. Snaptec acoustic panels with Guilford of Maine fabric and Phillip Jeffries cork wall covering from Holly Hunt cover the walls. The polished concrete floor, couch pillows made from a grandmother’s fur coat, and automated window shades complete the professional studio.
“It felt so natural to work on this house,” Charles says. “We don’t usually do remodels—it’s not our thing. It’s hard to accept someone else’s rules. But with Ralph’s house, everything was just so thoroughly considered. It’s a work of art that Ralph created for his dear friends. And because of our team, opening it up to the sun and views of the woods was simple to do.”
Shari enthusiastically describes the process as “a beautiful thing, as the house passed from one master to another, parent to child, artist to artist. It was all just meant to be.” As for Alexandra, she’s still pinching herself. “This home is such a lovely sanctuary in the woods,” she says. “It’s such an honor to live in this exquisite space.”
Floor Plan (Main Level After)





















