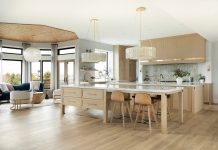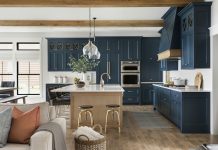
Above: The 14-by-5-foot island, topped with Cambria, is perfect for food prep and eating.
The house seemed like a treehouse. Tucked away at the end of a wooded road in Minnetonka, the 1950s-era residence hugged the side of a hill, and its views of fall foliage and Lake Minnetonka’s Carson’s Bay immediately hooked Kent and Deb Knutson. Within 24 hours of touring the house in 2013, they made an offer.
Though built a half-century ago, the home had a surprisingly contemporary feel. Floor-to-ceiling windows punctuated the exterior walls. With seven skylights and two solariums, the place was filled with light on even the gloomiest winter afternoon. An open floor plan gave the house an easy flow. It was light and spacious—with one small exception: the kitchen.
Left: The pre-remodel dysfunctional kitchen.
The cooking/entertaining area was filled with oddly angled countertops and a pantry unit that blocked the view to the outdoors. It also needed updating. The Knutsons wanted a group of professionals who could honor the originality of the structure while giving the kitchen a fresh feel and look. To realize their dream, they hired a trio of experts: Ryan Fish and Gabe Keller of Peterssen/Keller Architecture, interior designer Brandi Hagen of Eminent Interior Design, and project manager Bob Near of Streeter & Associates.

Above: The original slate flooring runs throughout the house.
The team responded with a crisp design that maximizes food-prep, storage, and pantry space while also opening up the views. Where countertops crossed in front of tall exterior windows, the cabinets underneath were omitted to allow transparency. The original pantry was removed, and a fireplace clad in rough-sawn travertine became the room’s focal point. A 14-by-5-foot island in the center of the room serves as both a food-prep area and, surrounded by stools, the table. A SubZero refrigerator and a Wolf stove add to the room’s luxurious feel.

Above: Rough-sawn travertine gives the great-room fireplace a face-lift.
Structural changes also were required, as the kitchen was bounded on one side by a staircase to the lower level. To get around the problem, a small bridge passage was built, allowing the Knutsons to step into a new space configured as a pantry/wine cellar/baking area. “It really expands the functionality for preparing a meal or baking,” Keller says. Instead of cleaning up before guests arrive, the homeowners can simply close a set of sliding doors to hide any prep mess.
Left: The new pantry space.
Best of all, says Deb, the changes blend so well with the original design. “This house has a very welcoming, comfortable feel—and now it runs through the whole house,” she says. “We love living here, cooking here, entertaining here. Once you’re inside, you just don’t want to leave.”
By Joel Hoekstra
Photos by Steve Hennke
Architect: Peterssen/Keller Architecture
Builder: Streeter & Associates
Interior Designer: Eminent Interior Design





















