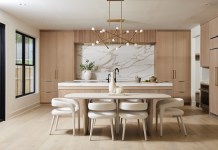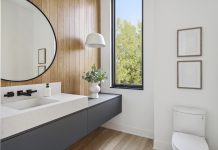LARGE KITCHEN
1st Place: TRUE TO TRADITION
By Claire Teunissen, Mingle, LLC
 The homeowner had one primary goal: to move the cooktop off the island. What ensued completely redefined the kitchen’s classic aesthetic. A matching painted-wood hood and full-height backsplash created a focal point on the back wall, soffits were removed to extend stacked glass cabinets up to the ceiling, and crown molding was installed throughout. Straightening the island solved a lot of the space’s issues and allowed enough depth for an oven, increased functional seating, and streamlined the space between the island and oven cabinetry. Cream-colored cabinets are warmed by walnut wood countertops and brushed brass finishes. The updated desk area and added storage complete the fresh, airy space.
The homeowner had one primary goal: to move the cooktop off the island. What ensued completely redefined the kitchen’s classic aesthetic. A matching painted-wood hood and full-height backsplash created a focal point on the back wall, soffits were removed to extend stacked glass cabinets up to the ceiling, and crown molding was installed throughout. Straightening the island solved a lot of the space’s issues and allowed enough depth for an oven, increased functional seating, and streamlined the space between the island and oven cabinetry. Cream-colored cabinets are warmed by walnut wood countertops and brushed brass finishes. The updated desk area and added storage complete the fresh, airy space.
2nd Place: MODERN WARMTH
By Carol Kornak, Crystal Kitchen + Bath
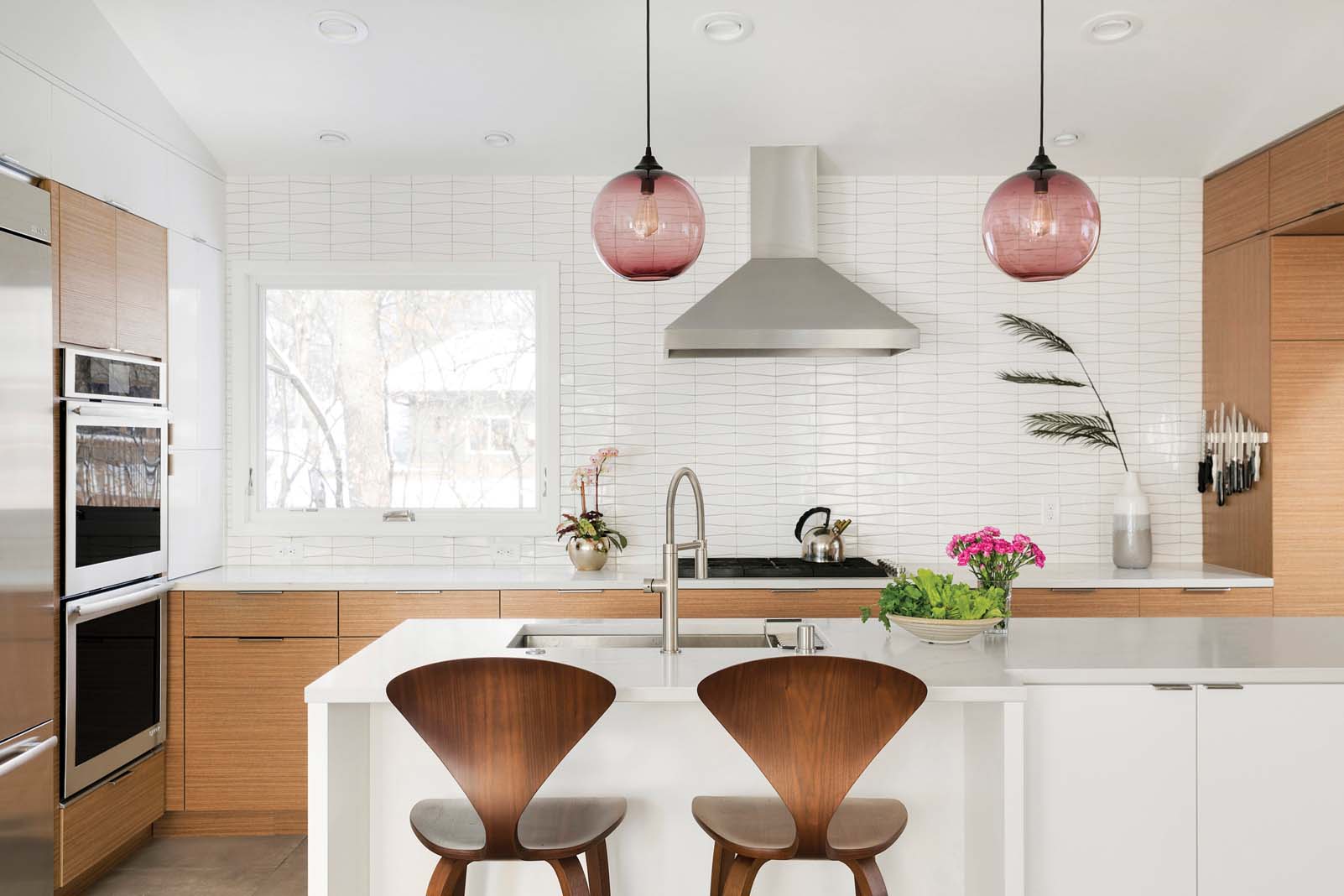
The warm wood and distinctive lines of the homeowners’ mid-century Haywood Wakefield dining set drove the renovation of their discreetly contemporary kitchen. A limited number of frameless cabinets in high-gloss white and walnut-stained horizontal wood grain were well planned to maximize storage—with dividers and drawers specifically sized to accommodate existing plates, glassware, pots, pans, and utensils. A dramatic “bridge” of cabinets suspends from the soffit that frames the open kitchen and dining areas, providing storage for less-used items. A mid-century-inspired wave tile backsplash and Sputnik-style chandelier enhance the sense of mid-century style with contemporary aplomb.
3rd Place: CLASSIC COTTAGE
By Mary Maney, CKD, ASID, CLIPP, Crystal Kitchen + Bath
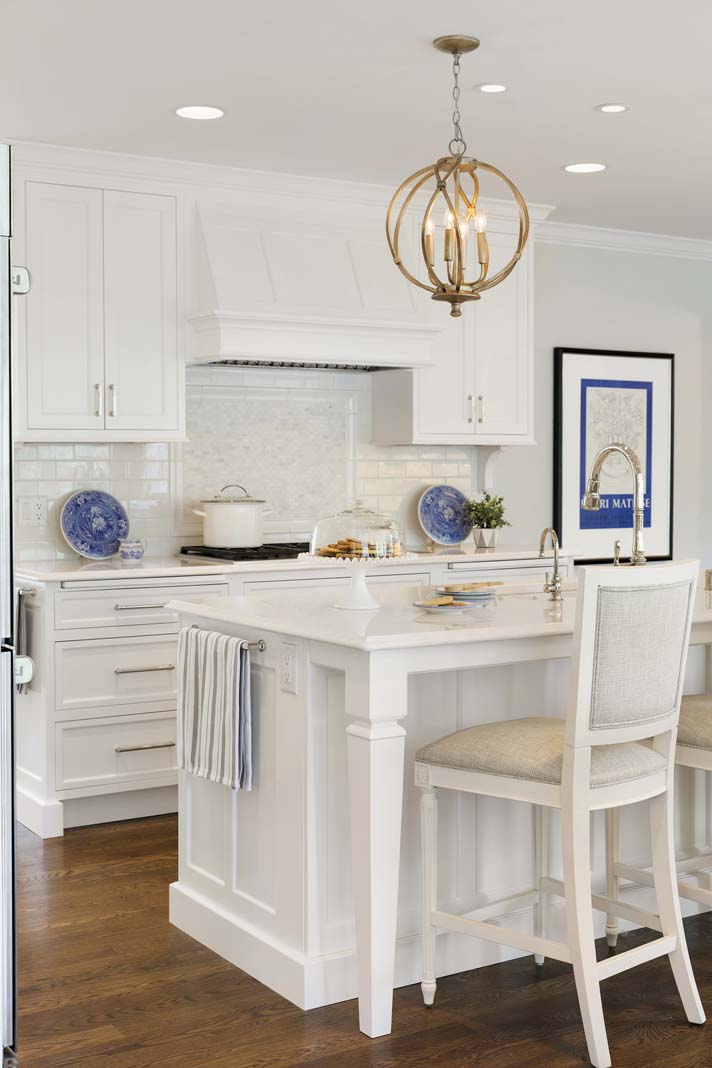
The kitchen of this 1935 Cape Cod-style home was a jig-saw puzzle of varying ceiling heights, openings to several rooms, and a brick fireplace. To create a light-filled, cohesive space, the designer removed walls and a header, leveled the ceiling, and wrapped columns in white custom cabinetry. Two glowing ceiling pendants are now the focal point of the bright and airy kitchen, which opens to a sunroom and dining area with a new gas fireplace. From the coffee bar and built-in buffet to the double islands and triple pantries, everything has a place—including a comfy, all-season space where the homeowners can relax or entertain.
MEDIUM KITCHEN
1st Place: MID-CENTURY MODERNIZED
By Megan Dent, AKBD, Mingle, LLC

A 1950’s rambler, purchased as a retirement home, needed a dramatic kitchen renovation that would embrace the home’s mid-century aesthetic. Elegant walnut cabinets (some that reach to the already-raised ceiling) and matching mini soffits emphasize the mid-century design’s signature horizontal lines. The blend of timeless and trendy backsplash materials brings classic and contemporary into alignment. A dumbwaiter was replaced with two large pantry cabinets, and the back entry is now a walk-in pantry. The island was enlarged to incorporate storage on both sides. The oak parquet floor stayed, but a new wall cabinet now functions as a drop-off zone for keys.
2nd Place: COLOR POP
Mary Maney, CKD, ASID, CLIPP, Crystal Kitchen + Bath

The family in this split-level home lived a cubicle-like life in its tight and cramped kitchen and dining areas. By removing the wall to the dining room (but leaving the two-sided fireplace as a focal point), the designer enlarged the overall vaulted kitchen space. After replacing the patio door with a large sliding glass door and adding a 10-foot window above the sink, the homeowners were able to enjoy full views of their backyard. Bamboo cabinetry, quartz countertops, and pops of red in the ceiling fixture and chairs provide a sense of balance in the lively-yet-serene kitchen.
3rd Place: TRADITIONAL CHARM
By Mary Maney, CKD, ASID, CLIPP, Crystal Kitchen + Bath

In this 1920’s home, walls around a built-in booth and two large radiators took up valuable kitchen space. In addition to minimal workspace, the refrigerator sat in the back entryway where it collided with the back door. By replacing the radiators with small-yet-efficient units—one tucked under the new bench seat, the other by the pantry cabinets—the designer opened up the kitchen. By removing the booth and walls, a new window could shine light on the bench seat next to the walnut table. The sink was repositioned by a window while the fridge and oven neighbor a new work triangle. Fresh white cabinetry extends into the new mudroom—now the spot for shoes, coats, and boots.
Editors’ Choice Pick: Modern Kitchen
By: By Laurie Butler, CKD, and Sara Martin, Ispiri, LLC

We loved the transformation of this previously dark 1986 home, and how the designers’ careful tweaks turned the space into a beautifully modern kitchen and exactly what the client wanted. While one window was actually filled in—allowing space to house the cooktop and metal hood—you’d never guess, as the new space now feels open and spacious. The darker cabinetry, intricate tile work, and sleek vertical graining in the white oak cabinetry all contribute to the chic feel of the space.
SMALL KITCHEN
1st Place: WOODLAND INDUSTRY
By Claire Teunissen, Mingle, LLC

Reclaimed barn wood, honed quartz countertops, slate-finish appliances, and matte-black hardware and light fixtures bring an industrial, loft-style look to the formerly drab, cramped kitchen in this 1960s-era home. Keeping the existing terracotta tile floor, the designer introduced complementary materials, opened up the space, and relocated the peninsula and range. New walls in the dining area double as pantries, while a new pantry stands tall adjacent to the barn wood pipe chase. Abundant prep areas and space-saving appliances give the kitchen room to breathe as it blends into the nearby dining room.
2nd Place – Tie: WHITE OUT
By Adrienne Dorig Leland, CKD, Dorig Designs, LLC
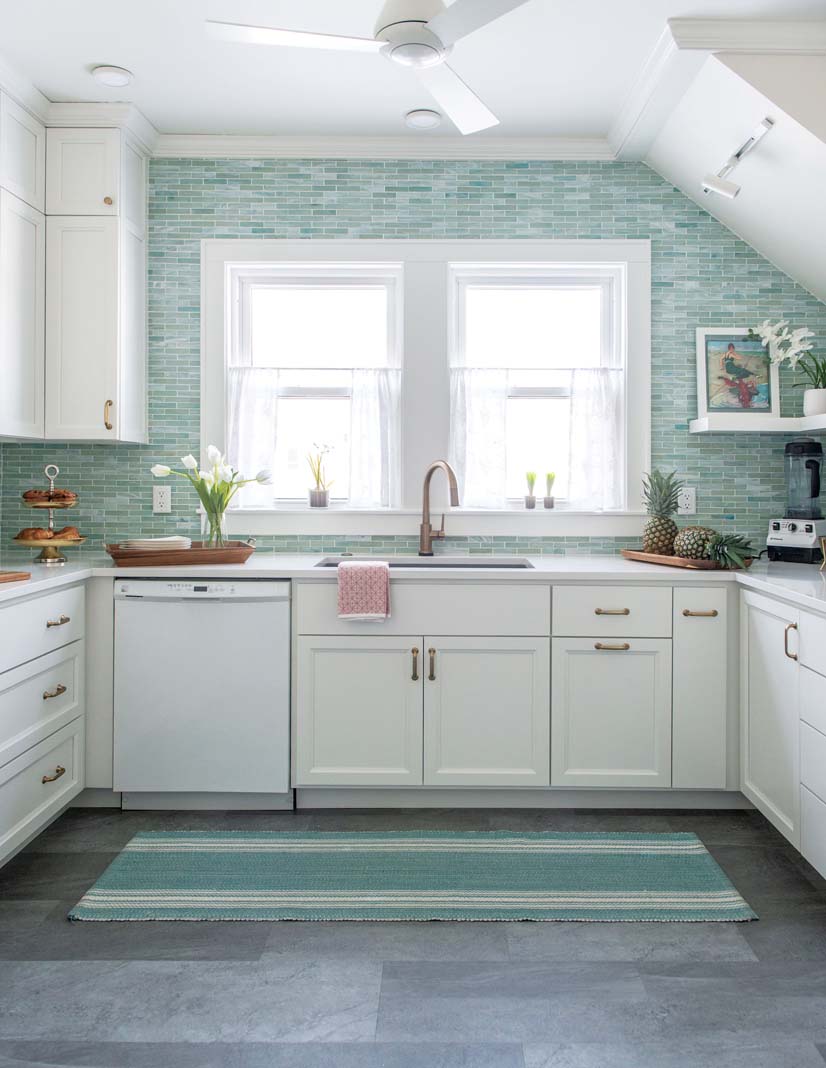
Blending SoCal beach vibes (the homeowners are transplants) with bright white cabinetry, this redo in an 1895 Victorian kitchen enlarged the space with a splash of seaside panache. Shortening the windows created a continuous flow of counter space from range to fridge, while moving the sink to the window wall created more prep space. Specialized storage within lower cabinets accommodates specialty cooking and baking items, and the baking center’s low counter is perfect for rolling dough. Blue-green sea glass tile, brushed gold hardware, and a fish-scale motif create a seaside feel year round.
2nd place – Tie: CLEAN SWEEP
By Carol Kornak, Crystal Kitchen + Bath

A total refresh was needed in this 100-year-old farmhouse’s kitchen, which lacked necessary storage, built-in appliances, wall space, and room to expand. By relocating the appliances, the designer opened up cooking areas and counter space. New cabinets maximize storage with roll-outs and drawer dividers. A new breakfast bar was made from locally sourced, recycled elm wood. Cambria countertops and painted white cabinets
(in conjunction with a soft gray backsplash, walls, and flooring) add tasteful accents.
2nd place – Tie: CRAFTSMAN CREATIVITY
By Kate Roos, Kate Roos Design, LLC

Three adults, two high-schoolers, and three dogs could no longer manage in the tiny kitchen of this 1920’s home. Desperate for a reno, the family now enjoys space for cooking and cleanup on one side of the kitchen (for uninterrupted cooking and unimpeded access to the basement and fridge). Storage accommodates everyone’s must-haves, including high cabinets for tall family members, easy-to-grab magnetic steel walls for spices, and even a tea pull-out located under the seating area. Quarter-sawn white oak, lots of Craftsman detailing, and hand-glazed tile creatively complete the Craftsman appeal.
3rd Place: A KITCHEN REKINDLED
By Nicole Sirek, Partners 4 Design

A large soffit overwhelmed this small and narrow condo kitchen, which also lacked workspace, seating, and illumination. Not even a wall of mirrors helped the space feel larger. To open and brighten the kitchen, the designers replaced the soffit with a smaller one, giving the illusion of more space. Two additions rekindled the room: down lighting (between the kitchen and hallway) and spot lighting for the custom hood cover. By connecting the island to a column, moving the ovens next to the refrigerator, and adding open shelving, the designer created workspace, storage, and display areas for the clients’ colorful accent pieces.
LARGE BATHROOM
1st Place & Editors’ Choice: PRETTY IN PINK
By Liz Schupanitz, CKD, Liz Schupanitz Designs, LLC

An unfixable leak led the homeowners to a bath remodel. They wanted to keep the rosy-pink color palette, which conjured the look of the old-world hotel they stayed in during their honeymoon. To make it happen, Italian Rose Portogallo was selected for not only the countertop, but the marble walls’ accent trim and mini brick floor tiles. The plaster walls are finished with a light coating of Venetian paint. A new vanity (with carvings and curved doors and legs) is complemented by an Art Deco mirror and antique lights. The laundry chute was relocated for convenience, while a wall was eliminated and replaced with a freestanding linen cabinet that boasts organized storage solutions. Elegant and sophisticated, the new bath is a study in softness and self-care.
2nd Place: RAMBLER RESPITE
By Megan Dent, AKBD, Mingle, LLC
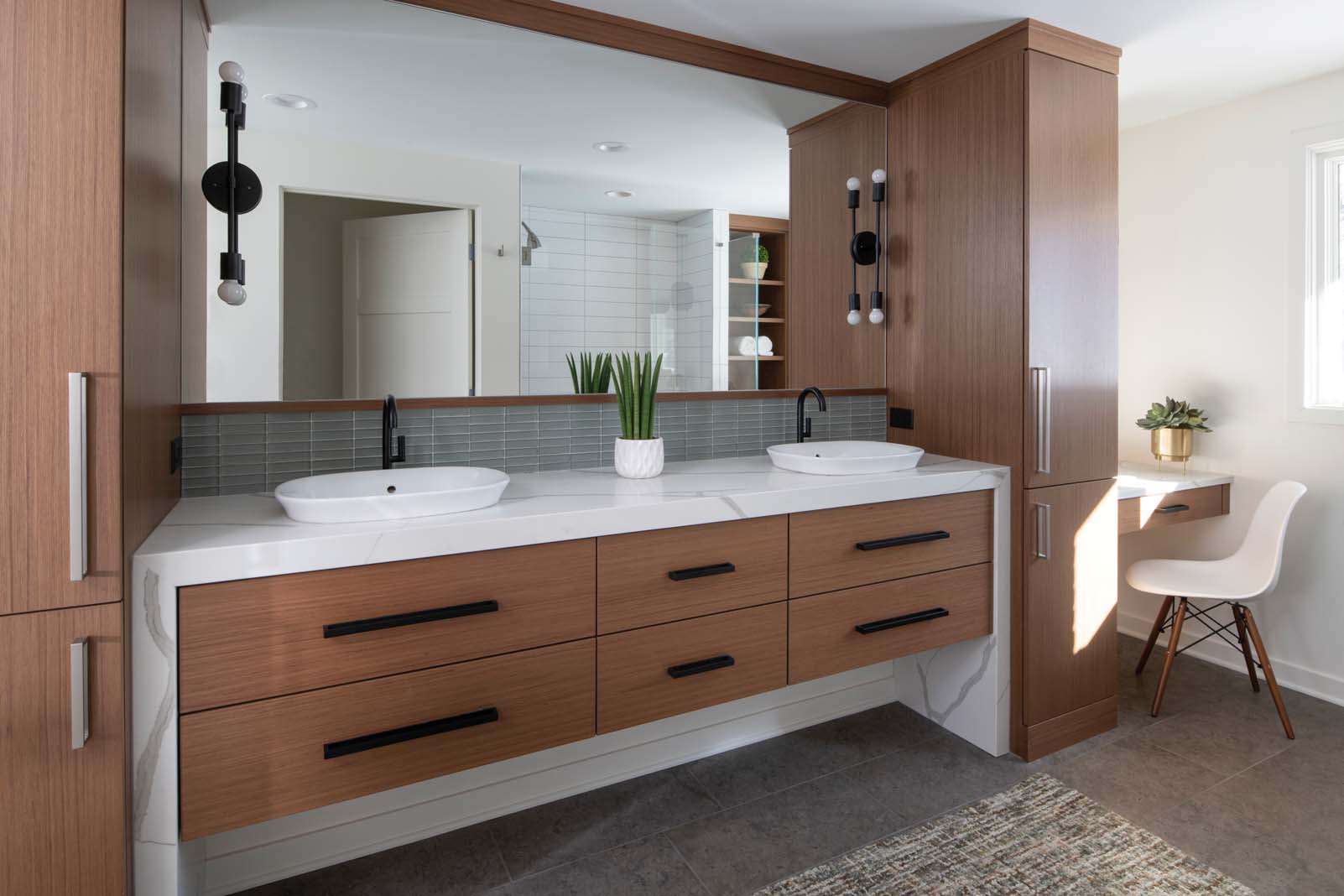
Having recently purchased a 1950’s rambler, the homeowners wanted a bathroom remodel that would accommodate changing needs in their retirement. Removing the existing drop-in tub was a requirement, as was adding his-and-hers sinks and storage. The designer increased the length of the center vanity (which is now flanked by two linen cabinets) to address the homeowners’ requests. The toilet was relocated to enlarge the shower area, which has two glass sides to capture natural light. The simple, clean lines of the cabinetry, a palette of natural materials, and pops of color via green glass tile create a contemporary feel, yet mid-century elements remain firmly intact.
3rd Place: DOTS AND FLORALS
By Kailee Klevan, AKBD, Beyond Kitchens

A black-and-white design palette with dots and floral patterns brings fresh simplicity to the bathroom of this 1907 home. Working within the existing footprint, the designer inserted a large, more functional shower and embraced the character of the bath’s radiator pipes by adding open shelving next to them for storage. Black-painted cabinetry, hex and subway tiles, and wainscoting that wraps the room adds classic and charming continuity to the bath.
SMALL BATHROOM
1st Place: MUSIC BOX BATH
By Laurie Butler, CKD, and Courtney Johnson, Ispiri, LLC

The homeowner had taken good care of the 1880’s home built by Swedish immigrants for decades, but the time had come for a new bathroom that incorporated existing features with contemporary luxuries. The millwork and china lavatory top were saved, and a new vanity was created to complement carved walnut doors and hardware the homeowner had purchased in France. Installed beside the new shower is a pull-out cabinet with antique mirrored insets, plus plentiful storage for cosmetics and toiletries. Swarovski sconces, in-floor heating, and a heated towel bar add to the luxe elements. Birds take flight beneath the new skylight via the toile wallpaper, cabinet door carvings, and antique pull-on-the-pocket door.
2nd Place: LIGHTEN UP
By Evangeline Fitzpatrick, AKBD, and Kate Roos, Kate Roos Design, LLC

Transforming a cramped bathroom into a space with greater flow, ample storage, and a relaxed mid-century aesthetic was met with several challenges. Original plumbing in the 1961 home had to stay in place, the budget was tight, the bathroom’s entry restricted vanity depth, and a hinged door created a bottleneck at the sink. Thankfully, the addition of a pocket door resolved most of the issues, and repurposing a hall closet solved storage problems. Rift-sawn white oak cabinetry, toe kick lighting, and a framed area bracketed with brass sconces blends style with utility in the light-filled, streamlined bath.
3rd Place: CLASSIC CHARACTER
By Dave Schnacky, Erik Mahim, and Carrie Harrington, AKDB, i.d. interior design

Abundant with the classic character of a century-old house, this bath with original tile, period light fixtures, and a pedestal sink lacked the storage needed by 21st-century homeowners. The designers captured space from a small closet in an adjacent bedroom, which allowed for a larger walk-in shower, built-in vanity cabinet, and tall linen cabinet. To freshen up the bath with period-perfect details, the designers chose marble basket-weave floor tile, subway tile, and penny tile in light blue and gray shades. Custom blue-gray cabinetry complements white quartz countertops, while black accents add punch to the calm, cool design.
POWDER BATHROOM
1st Place: TRADITIONAL UTILITY
Carrie Harrington, AKBD, i.d. interior design

Located off the front entry inside this historical home, this powder room inexplicably housed a claw-foot tub, drab wood paneling, and a slider window. After gutting the space, the designer inserted a French casement-style window to usher in some sunlight. Reproduction William Morris wallpaper, white-painted wainscoting, a porcelain console sink, and an aged brass faucet all bring the powder room back into the home’s original timeline, but a whisper pink ceiling, whimsical mirror, and contemporary light fixtures lighten the weight of tradition.
2nd Place: MODESTLY MOD
By Megan Dent, AKBD, Mingle, LLC

To contemporize a powder room in a 1950’s rambler, the designer brought in natural materials like wood, slate, glass, and rock; pops of color via green glass tile; and a simple, unfussy geometry. Mixed metals in plumbing, hardware, and lighting add interest through shape and line. The space itself was only minimally modified: The entrance was relocated, but the layout and plumbing locations were both retained.
3rd Place: RIVERFRONT MINIMALISM
By David Ostreim, CKD, Partners 4 Design

To elevate the powder room in this condo’s long entry hall (without moving the plumbing), the designer inserted a half wall wrapped with large-format tile, plus a new toilet and vanity. The same tile, used on the floor, also enlarges the sense of space. Floor-to-ceiling doors of etched glass create a lantern effect, while anodized aluminum framing reflects the building’s exterior. To add drama to the minimalist space, the designer added sculptural bird sconces that reflect the avian abundance along the Mississippi riverfront beyond the condo’s windows.
BUDGET PROJECT
1st Place: BEACH VIBES
By Adrienne Dorig Leland, CKD, Dorig Designs, LLC

Having purchased an 1895 Victorian, the homeowners (formerly of southern California) yearned for a new kitchen that would capture the beach vibes of their former home—except on a budget. The designer deftly transformed the small kitchen into a space that feels much larger by bringing in lighter colors, open shelving under the stairs, and clear glass cabinets at the new baking center. The beach palette comes in via a sea glass-like backsplash; brushed gold details; and a whimsical fish-scale motif on white tile and in the vent grill above the fridge. More counter space, specialized storage, and new cabinets at a height suitable for the homeowners gave the remodeled kitchen a clean start. A sink relocation, shortened windows, and white quartz counters not only renew the kitchen, but bring more workspace into the heart of the home.
2nd Place: CONDO KITCHEN REDO
By Carrie Harrington, AKBD, i.d. interior design

After downsizing and moving into a condo, the owners of this space needed greater functionality and improved design sensibility in their new kitchen—without “over-investing” in the building and breaking their budget. By keeping the major components in place, the designer could maximize custom cabinetry with plentiful storage, add new appliances, install designer light fixtures, and add luxury vinyl tile to the floor. Entry-level granite countertops, a unique backsplash tile, and new paint brightened the space, combining splurges with practicality to achieve the perfect kitchen for this couple.
3rd Place: HISTORY RENEWED
By Mary Lynch, Mary Lynch Design

To open up and refresh this cramped kitchen in a historic home, the designer extended the hardwood floor from the dining room into the kitchen—simultaneously expanding the opening between the two rooms. Semi-custom wood cabinets enrich the space, while a steel refrigerator, double sink, and dishwasher add a contemporary edge. The designer also reused two existing appliances and budget-friendly materials. A stock tile with a handcrafted aesthetic, for example, resulted in a timeless backsplash.
OTHER ROOMS
1st Place: FIRESIDE COASTAL RETREAT
By Laurie Butler, CKD, and Becca Hall, Ispiri, LLC
 With the family room looking directly into the master bedroom, the layout of this lake home was far from ideal. The family’s wish list included a stone fireplace (instead of the oak mantel), built ins for storage, and space for a TV—but not above the fireplace. By reconfiguring the bedroom doorway to create a hallway to the master suite, the designers produced an expansive wall for the new fireplace made of soft gray stone. Off to the right was new space for a TV, and to the left were built-in bookcases painted a crisp white. The fireplace chase was finished in shiplap to coordinate with other rooms on the main level, creating a continuous aesthetic throughout the home—one of relaxation and tranquility.
With the family room looking directly into the master bedroom, the layout of this lake home was far from ideal. The family’s wish list included a stone fireplace (instead of the oak mantel), built ins for storage, and space for a TV—but not above the fireplace. By reconfiguring the bedroom doorway to create a hallway to the master suite, the designers produced an expansive wall for the new fireplace made of soft gray stone. Off to the right was new space for a TV, and to the left were built-in bookcases painted a crisp white. The fireplace chase was finished in shiplap to coordinate with other rooms on the main level, creating a continuous aesthetic throughout the home—one of relaxation and tranquility.
2nd Place: MUDROOM MAKEOVER
By Mary Maney, CKD, ASID, CLIPP, Crystal Kitchen + Bath

Within the 1920’s home, the family was desperate for a drop-off zone where coats, backpacks, and shoes could be left. New windows and a new brick and stucco façade allowed the addition to blend seamlessly with the existing exterior. Geometric tile adds pizzazz while shiplap paneling creates a cozy feeling—a perfect welcome home after a long day away.
3rd Place: ROCKY MOUNTAIN APPEAL
By Tami Holsten, AKBD, Bear Trap Design

The great room in this lodge-like home quite literally lacked warmth. The tile floor covered a cold cement slab and the fireplace had an aesthetically cool surround. The designer warmed up the floor with an insulating pad and new hand-distressed oak planks. Meanwhile, a barn beam mantle adds heft and a massive stone wall around the fireplace radiates heat and further warms the room with Rocky Mountain character. The fireplace was also pulled forward to allow for a mechanical soffit that serves cabinets on either side. Decorative boards add visual height and drama while a new dry bar, reading nook, bookshelves with glass inserts, and custom benches enrich the mountain home aesthetic.
ARTISAN MATERIALS
2nd place: URBAN VIBE
By Laurie Butler, CKD, Courtney Johnson, and Sara Martin, Ispiri, LLC

How do you add an urban vibe to a showroom without disrespecting adjacent wood features? Add a floor-to-ceiling metal panel fireplace surround crafted by a local artisan. Seam locations, color, pattern, and finish were all taken into consideration to ensure a sleek, smooth appearance. Beautifully handcrafted with a subtle blue finish, the panels add a stunning urban edge to the walnut shelves and painted cabinetry. The juxtaposition is naturally appealing.
SHOWROOMS
3rd Place: DESIGN INSPIRATION
By David Ostreim, CKD, Partners 4 Design

An updated showroom advances a design firm’s modern concepts in cabinets and appliances for prospective clients. By incorporating three different zones, the designer highlighted must-have appliances like steam ovens and flush-mounted countertops (a contemporary update of the traditional work triangle) and signature door and drawer details. At the same time, the showroom demonstrates ways in which a feature-filled kitchen can be cost effective and occupy a smaller footprint. Crisp and contemporary, the showroom is now full of design inspiration and modern detailing.

















