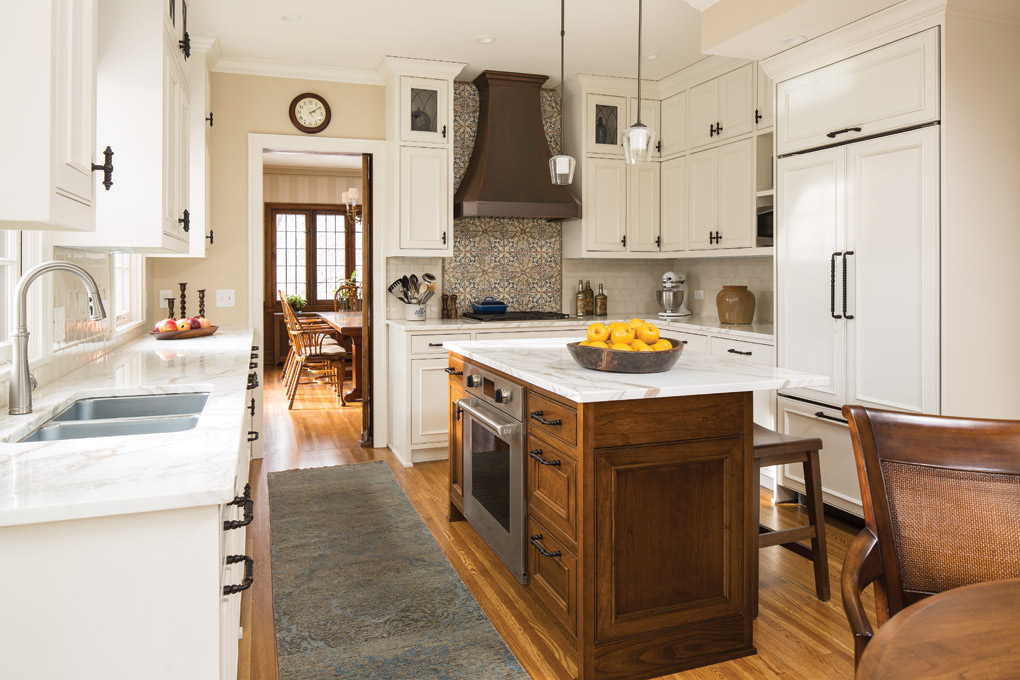
This post is presented by: 
 This post is a part of a series that gives an inside look behind the creative process of homes featured on the upcoming ASID MN Kitchen Tour on April 16-17, 2016. You’ll get to see each designer’s challenges and joys behind creating the perfect kitchen for their client.
This post is a part of a series that gives an inside look behind the creative process of homes featured on the upcoming ASID MN Kitchen Tour on April 16-17, 2016. You’ll get to see each designer’s challenges and joys behind creating the perfect kitchen for their client.
Today, we’re featuring the work of InUnison Design.
What was your design dilemma?
The kitchen needed to fit the grand presence of the home. The existing kitchen was more than 30 years old, and yet it never really fit the architectural qualities of the house. We knew that whatever we did needed to feel like it belonged in a Tudor home, yet have all the modern amenities for today’s lifestyle. Our cabinets, tile, and custom copper hood provided the details and shaping to compliment the houses bones.
Tell us about your source(s) of inspiration for this project.
We were inspired by leaded glass and old world metal finishes. Our custom copper hood is a major design element. It is further accented by the hand painted tile that looks like it was pulled out of a European farm house. We wanted the cabinets to have larger bolection molding. We painted perimeter cabinets and stained the island and built in china cabinet.

What were your top three go-to tools to get the job done?
Fantasia—for tiles that provide elegance and an artful expression. Glass Art for leaded glass inserts and cabinets from Aldrich Woodworking. These three aspects help to create a custom and timeless space in the heart of this lovely Tudor home.
Tell us about the biggest challenge you encountered while executing the project and how did you overcome it?
Our biggest challenge was finding the counter material. The client wanted a white marble. It needed to have warm veining along with being very unique stone. It took time, really, to find the right material. We were determined to wait it out until the stone appeared. Luckily, Amsum and Ash were able to help with this matter. The end result is stunning.
What part of this project are you most proud of?
I love the way it feels in respect to the rest of the home. It is both modern and Tudor, old and new, fresh and dark. It faces south and the light makes everything pop. The client loves the space, and actually that’s the best part.
See this kitchen and others on the ASID MN Kitchen Tour on April 16-17.
Presented by ASID MN
Photos by Troy Thies
- This kitchen’s number on the tour: #5
- Home’s location: 4877 East Lake Harriet Parkway, Minneapolis, 55409
- Designer on project: Christine Frisk, ASID Kelsey Lahr, Allied ASID
- Company Name: InUnison Design, Inc.
- Website: inunisondesign.com





















