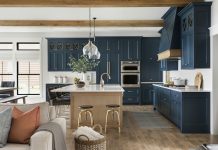Photos by Spacecrafting
With four kids, four dogs, and a cat (not to mention the chickens), Kelly and Rob Pribyl were feeling the need for elbow room a few years ago when, for the second time in their marriage, they began thinking about building a new house. In 2002, they’d built a two-story on Maple Lake, about 45 minutes northwest of Minneapolis. Kelly, who’d grown up on a nearby farm, wanted more space for “the critters,” gardening, entertaining, and privacy. Rob, who’d grown up on the lake, wanted an outbuilding for the snowmobiles, boat, four-wheelers, and other things they’d accumulated over the years.

Neither wanted to leave the lake, and both wanted a house that better fit the way they had come to live. “We were young when we built,” Kelly says. Their thinking—and their lifestyle—had evolved over the years. For one thing, they had come to appreciate the benefits of single-level houses, especially ones that were accessible and conducive to hosting large gatherings.
The couple asked the owners of 32 undeveloped acres at one end of the lake if they would consider selling. “The answer happened to be yes,” Kelly says, and they were on their way. Yet the Pribyls proceeded with caution—they knew that building a house could take a toll on a pocketbook and marriage. “We knew that if we were going to take this journey, we were going to do it right—we were going to think of everything,” Kelly says.
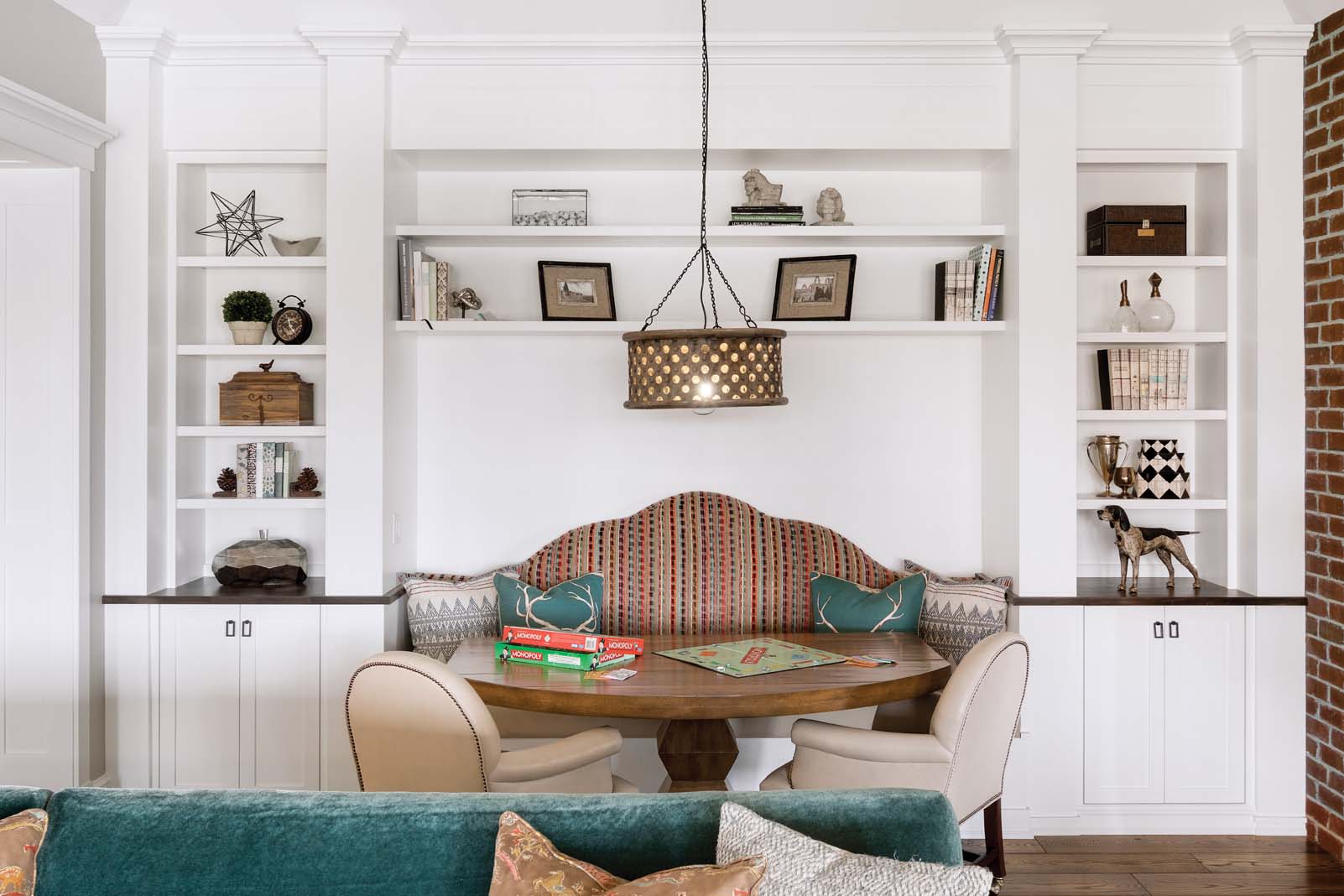
Design Teamwork
The Pribyls found a plan for a single-level home they liked, and Kelly stashed design ideas in folders. Then she called on Brandi Hagen, principal of Eminent Interior Design, who had helped them with the lower level of their home a decade earlier. Hagen then brought in Rick Storlien of RDS Architects.
The designers and owners put their heads together. Kelly focused on practical considerations. Where would they fold laundry, place the dog dishes, keep a second fridge? For Hagen, the key challenge was to make the house feel, well, like a home. “Our goal in designing this was to make it feel cozy,” she says. And Storlien focused on the technical puzzles. For example, without a basement, they’d need to find spaces for mechanicals, including the two boilers needed for the in-floor heating system.
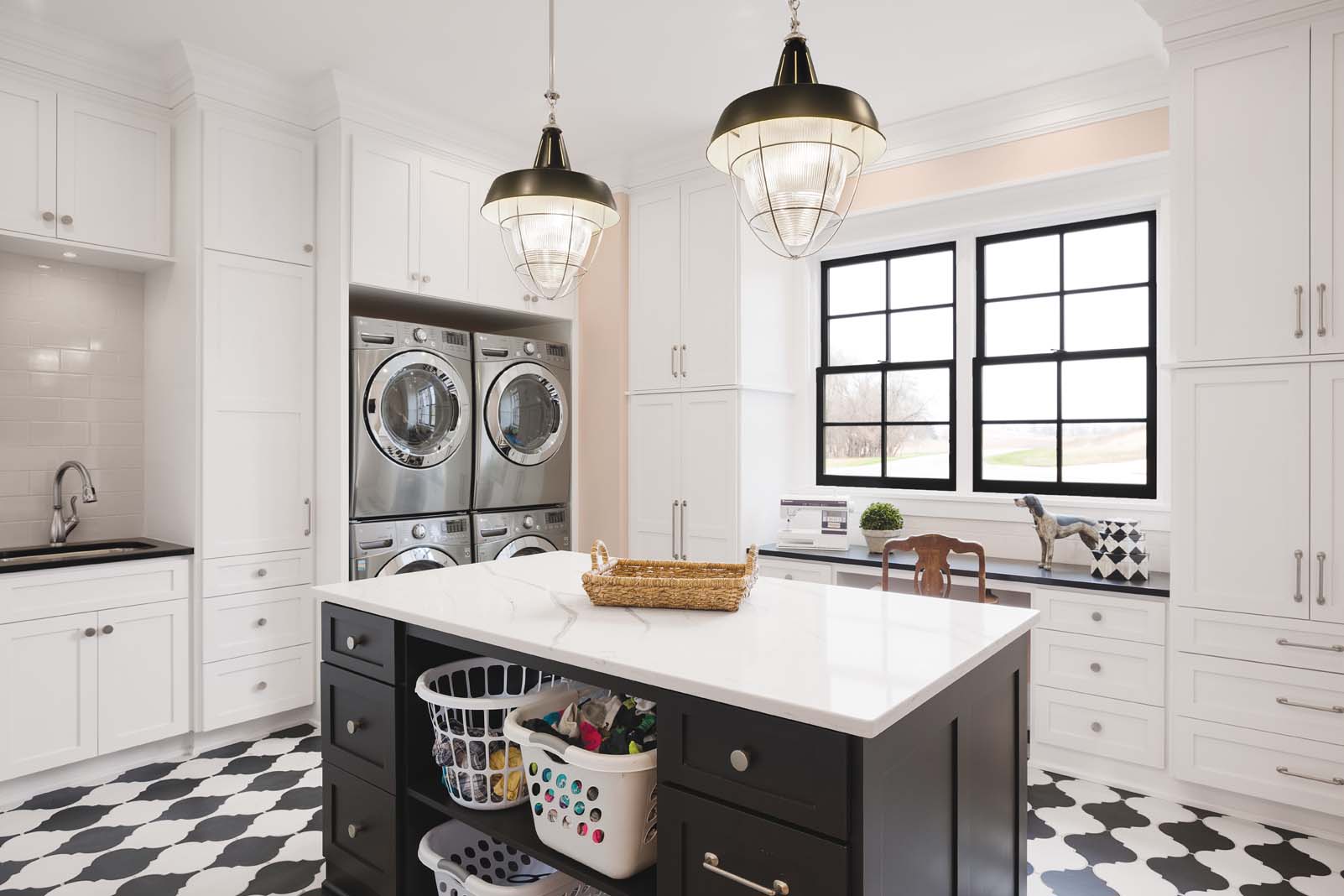
Some of Kelly’s concerns were addressed in a decision to turn the dining room into a laundry room and pantry. “We didn’t want a formal dining room,” she explains. That space now boasts two washer-dryer pairs, a long countertop for folding, and a niche where the pets’ bowls reside (there’s also a pull-out cabinet just for pet food). The pantry beside it holds the second fridge and freezer they formerly kept in the garage. “Now they’re in the house, which makes much more sense,” Kelly says.
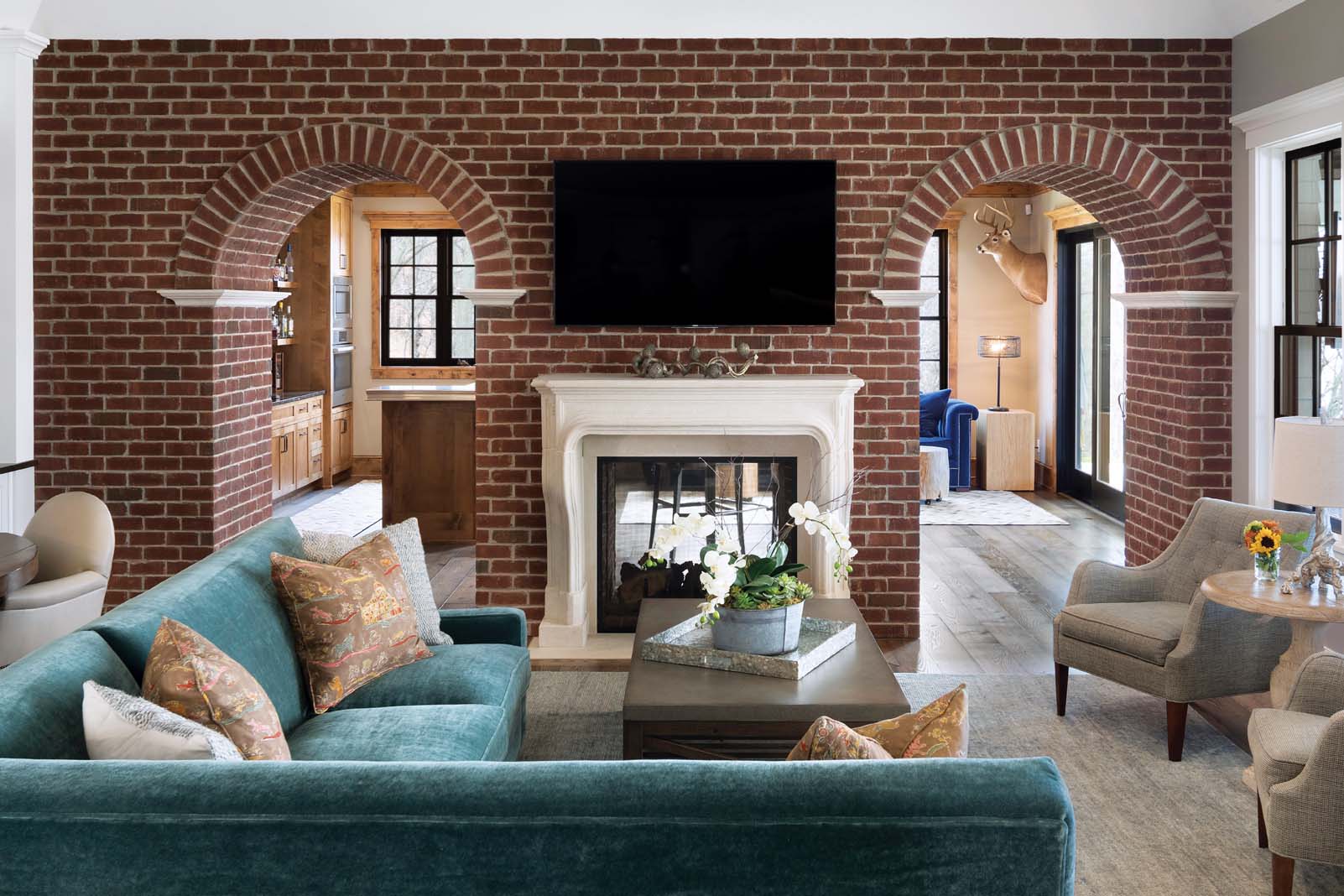
To break up—and warm up—spaces, Hagen added architectural details such as the brick wall with the see-through fireplace and arched openings separating the family room from the bar. She employed a similar strategy in the master suite, using a stone fireplace wall to separate the bedroom and bathroom.
And Storlien dialed in on the floor plan, finding space for pipes and wires as well as walkways and rooms. He also helped situate the structure on the lot so that it maximized views and offered easy access to an outdoor living room.
“It was a huge collaboration,” Kelly says of the design process. “They made sure we got what we wanted and that it all made sense.”
Casual Luxury
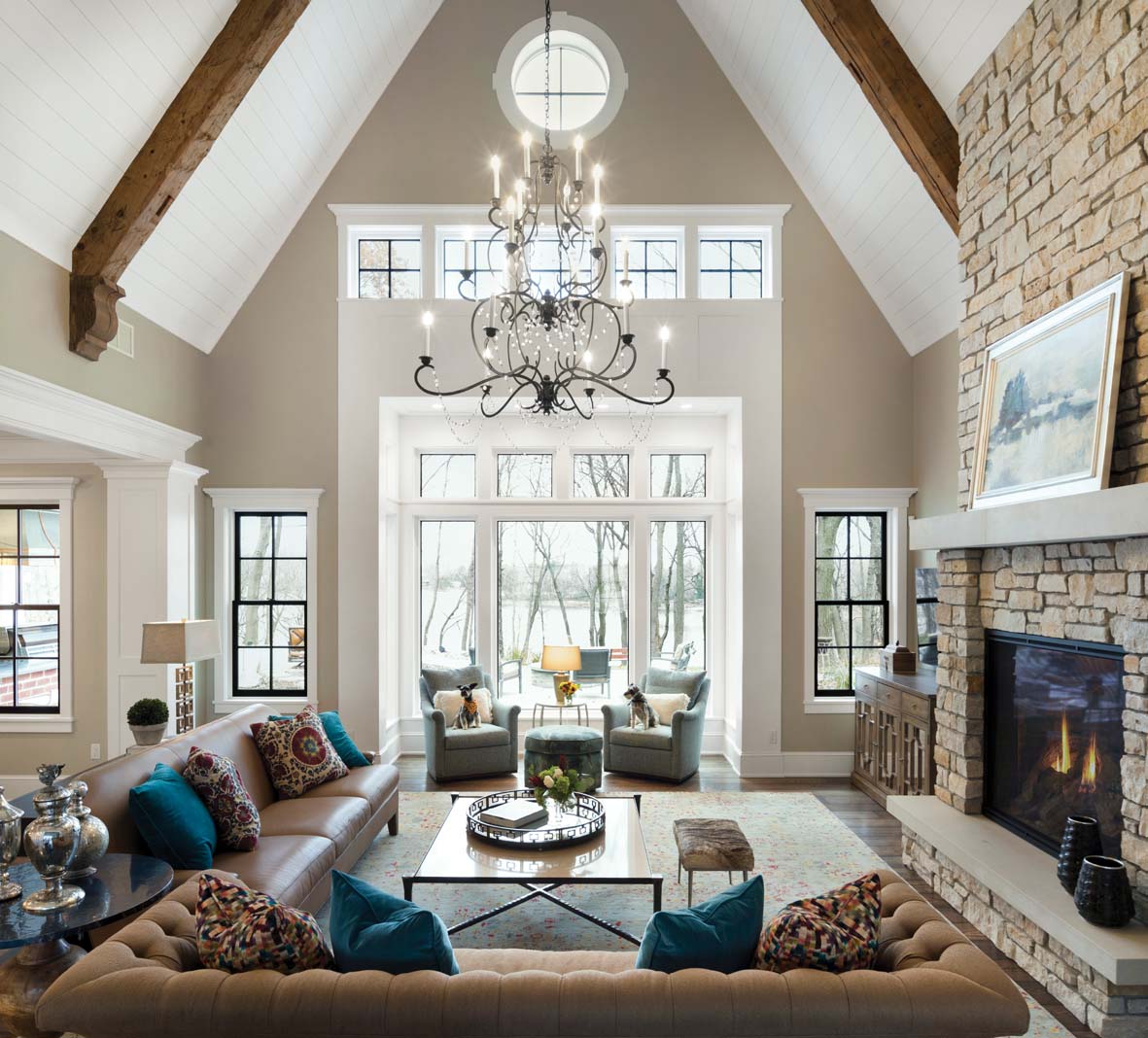
The result is a 10,000-square-foot, five-bedroom house built on a concrete slab, with multiple spaces for gathering and retreating. The home’s centerpiece is the great room, where a massive limestone fireplace provides ballast in a room with a vaulted ceiling that soars to 28 feet and a wall of windows offering views of the lake. Reclaimed beams paired with a wrought-iron chandelier set a tone of casual elegance for the home that Hagen calls “sophisticated farmhouse” style.
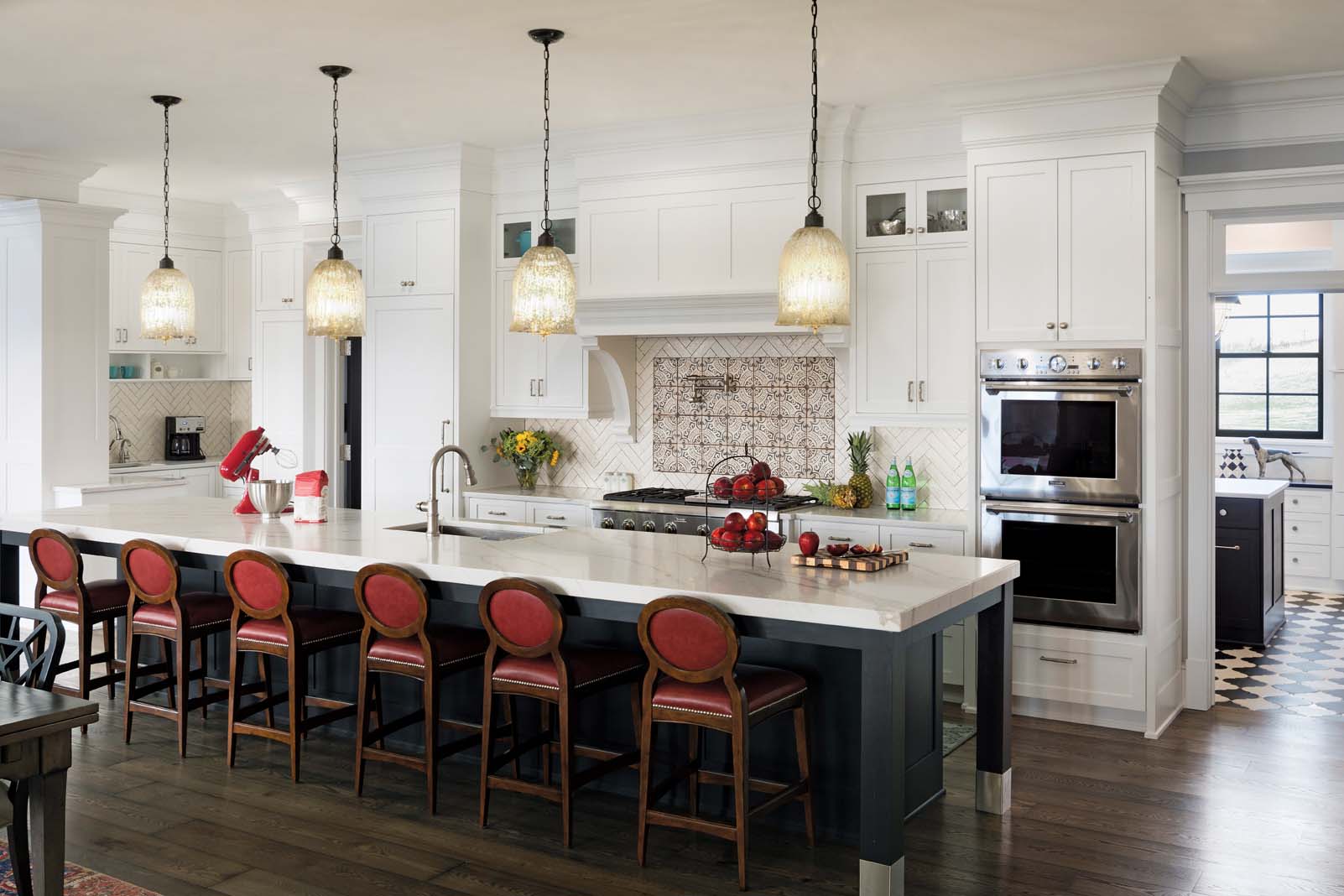
The theme continues in the kitchen and informal dining area, where Kelly opted for white cabinetry and light countertops. A banquette designed by Hagen and the red brick of the fireplace lend a cozy feel to the adjacent family room. The bar, with natural wood surfaces and a pewter bar top that will patina with age, exudes a more rustic sensibility.
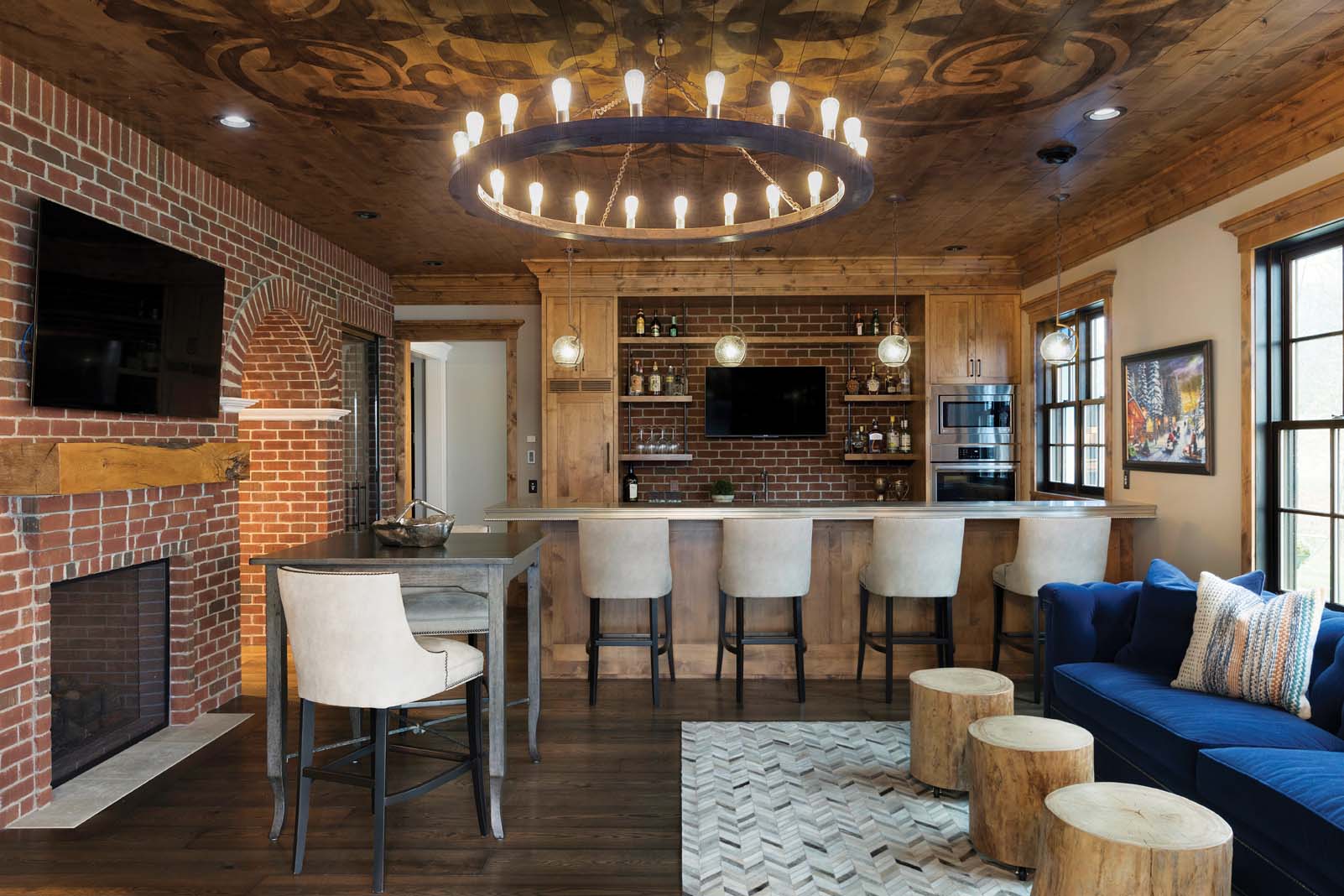
The home transitions to two private wings at an octagonal juncture. One houses the master suite, a highlight of which is a matte-finish concrete tub placed so the bather can enjoy the fire, watch television, or look at the lake. “If you’re building your dream home, would you not want all of those things?” Hagen says with a laugh. Another wing encompasses the children’s four bedrooms and two baths.
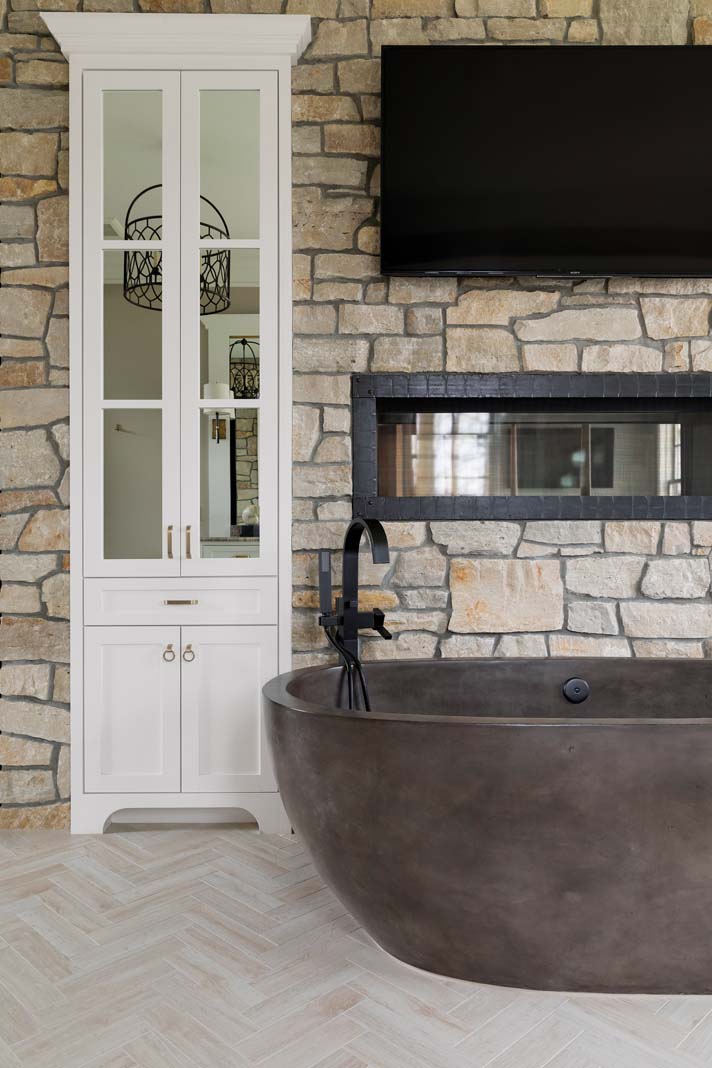
Finishes and fabrics throughout were chosen for durability as well as beauty. The wood floors have a wax, rather than polyurethane finish, so that scratches can be touched up easily as needed. Furniture is covered with indoor-outdoor or commercially rated fabrics. Counters are topped with quartz. “Everything we tried to do was so that things could be used hard,” Kelly says, noting that she wants people to relax in the house.
As far as “thinking of everything,” the owners, architect, and interior designer seem to have done that. Nowhere is their foresight more evident than in the mudroom, which boasts a full bathroom (for quick showers after swimming), cabinets for snowmobile gear, and six oversized cubbies with hooks for coats, metal grates for wet mittens or beach towels, and outlets for an electric boot dryer.
“We tried to think of everything,” Kelly says. “I remember moving into our other house and thinking, ‘Oh, I wish we would have done that differently.’” A year later, she still hasn’t found anything she wishes was different. “It all works so well. It’s a big space, but for us, it’s perfect.”
















