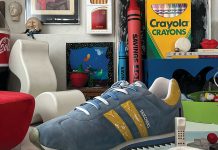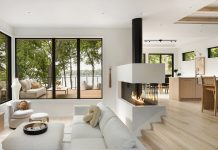This remarkable home, christened the “Forever Estate” by owners Katherine and Randy Schneewind, was inspired by love and an incomparable view of Smithtown Bay on Lake Minnetonka. Married for just over a year, the couple sought to create a timeless design for their blended family that “takes our breath away every day and perfectly combines drama, grandeur, and comfort,’’ says Katherine, owner of a wealth management company and financial planning firm.
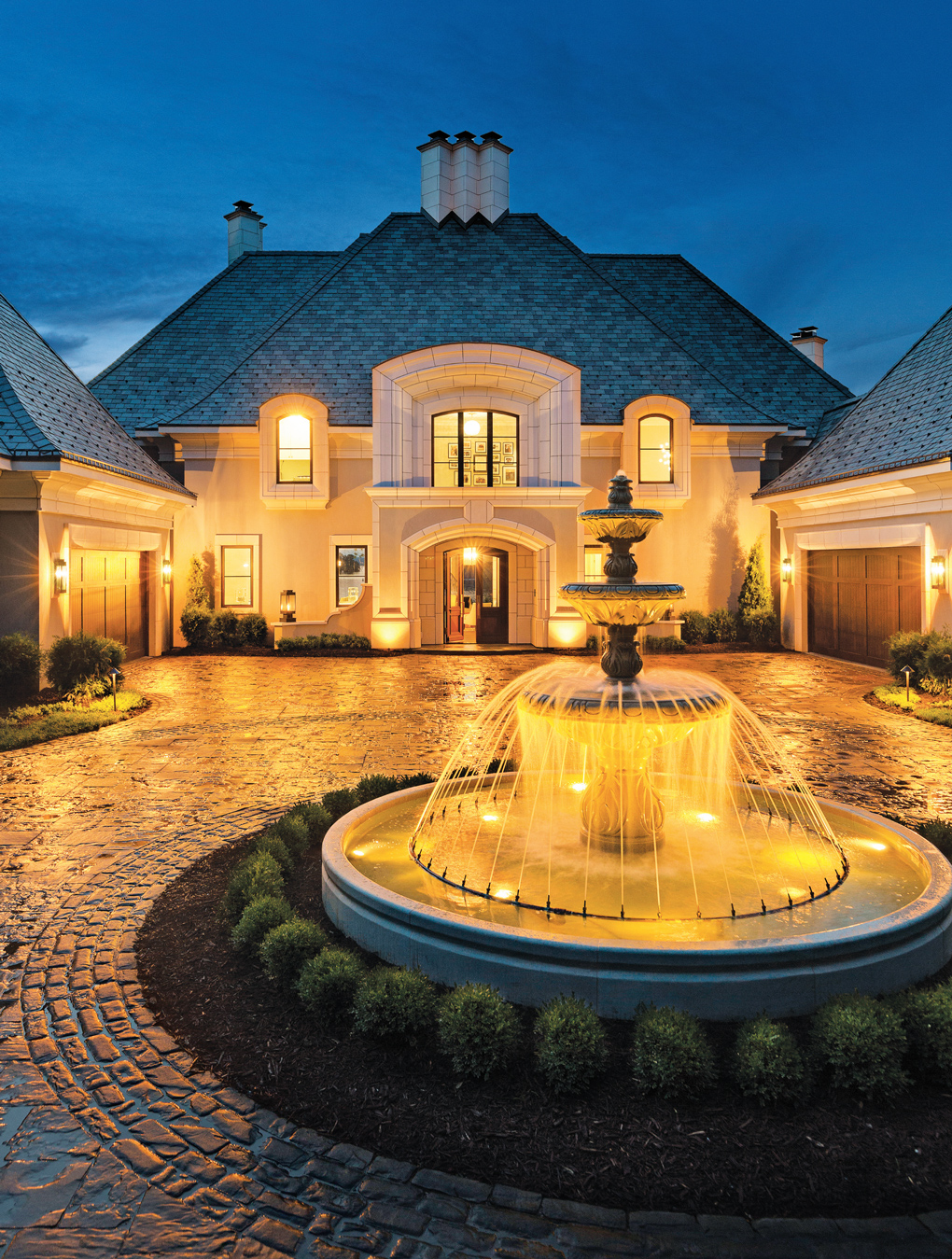
The Nor-Son team—Adam Burrington, senior project manager, Neil Ebbenga, site supervisor, and architect Peter Eskuche, vice president of design—and designers Kirsten Hollister and Sharon Seitz from Historic Studio met with the busy couple—both business owners—for four hours weekly for the year it took to design and build the house.
Eskuche placed the house on the site and designed the great room so that the view takes center stage: The patio, pool with fountain, and Smithtown Bay are on full display through the 24-foot retractable wall of glass doors (with retractable screens). Unmatched cast-stone fireplaces, installed by Randy’s business, The Berg Group, bookend the 32-by-20-foot space, giving it a European quality perfect for lounging and dining. Two exquisite crystal chandeliers glow radiantly above the kitchen’s massive island; a mother-of-pearl tile wall and an eclectic blend of metal finishes all contribute to the space’s functional bling.
Variations on the infinity symbol the couple loves create a subtle motif throughout the house, in rugs, in cabinetry, and at the bottom of the pool. The glass-encased, multifunctional music and office space holds Katherine’s grand piano and a welcoming round table for conferences or children’s homework. The homeowners’ dramatic art collection punctuates public and private spaces, and represents their extensive global travels and romantic adventures.
Items salvaged from the Van Dusen estate, the original 1900 home on the property that couldn’t be saved after a 2010 fire, are incorporated into the lower level. A brick wall, Tiffany garden gate, and a 600-year-old Venetian marble fountain transform a wide hall into a magical Parisian walkway. A couples’ massage room, garage capacity for six cars, and a sport court and arcade make this level all about relaxation and family fun.
Upstairs, double doors open to a master suite that features a dramatic tufted gray velvet wall as a headboard. Katherine’s love of fashion is apparent in her spacious dressing room. The luxurious master bath has a coffee bar, perfect for serving the walkout balcony. Bedrooms for the kids and a playroom are on the upper level as well, and an elevator provides easy access to all the floors.
The designers provided the couple with a picture wall outside the master displaying wedding pictures, Katherine in an Ironman competition, and other family and travel photos. Holding hands, the couple scanned the display and pronounced this their favorite artwork “and what this home is really all about,” says Katherine.
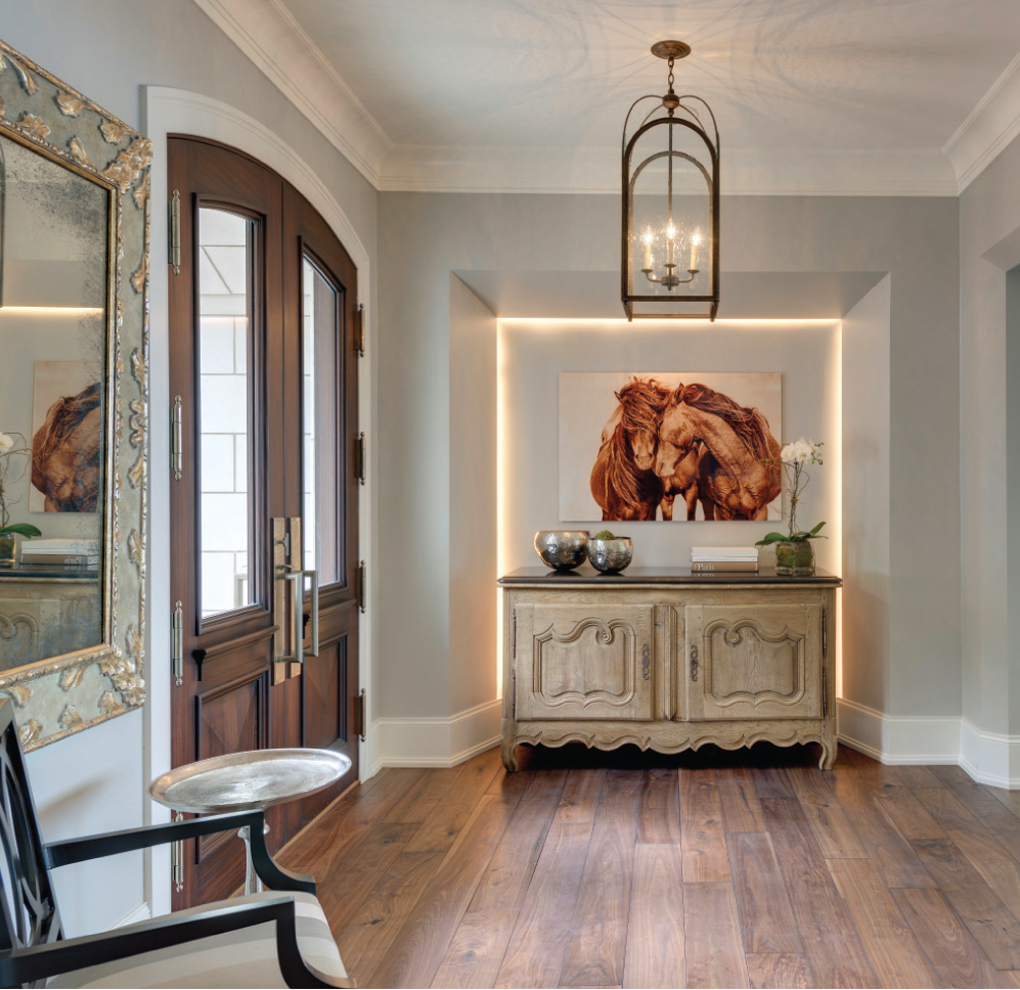

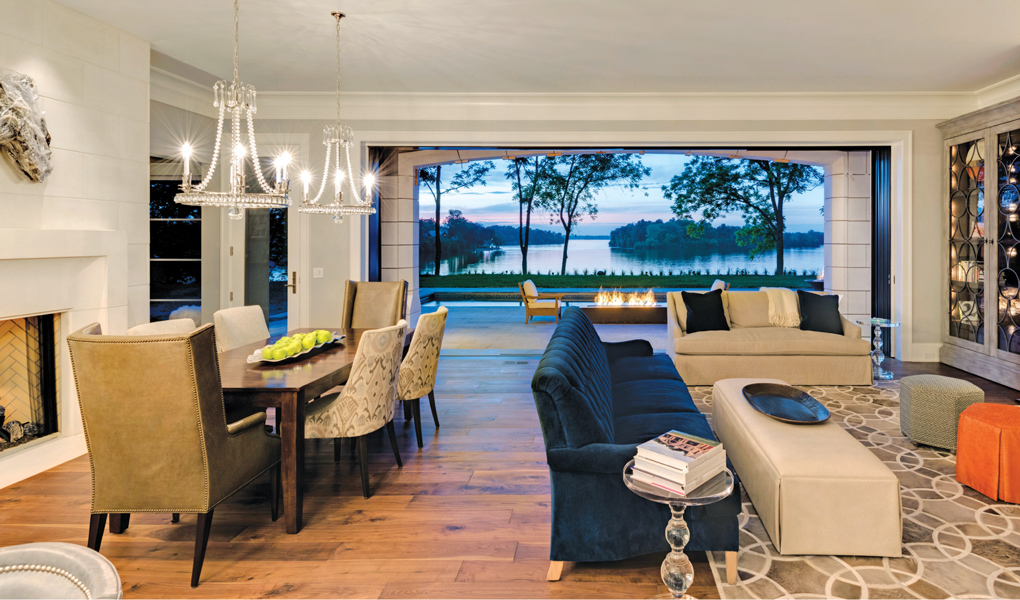



This home was featured on Midwest Home’s 2015 Luxury Home Tour.
Architect: Eskuche Design
Interior Designer: Historic Studio
Sponsors: ALL, Inc., AllStar Construction, Amsum & Ash Natural Stone, California Closets, Ferguson Bath, Kitchen & Lighting Gallery, Hedberg Supply, Landscape & Masonry, Phantom Screens, Residential Technology Systems, Scherer Bros. Lumber Co.















