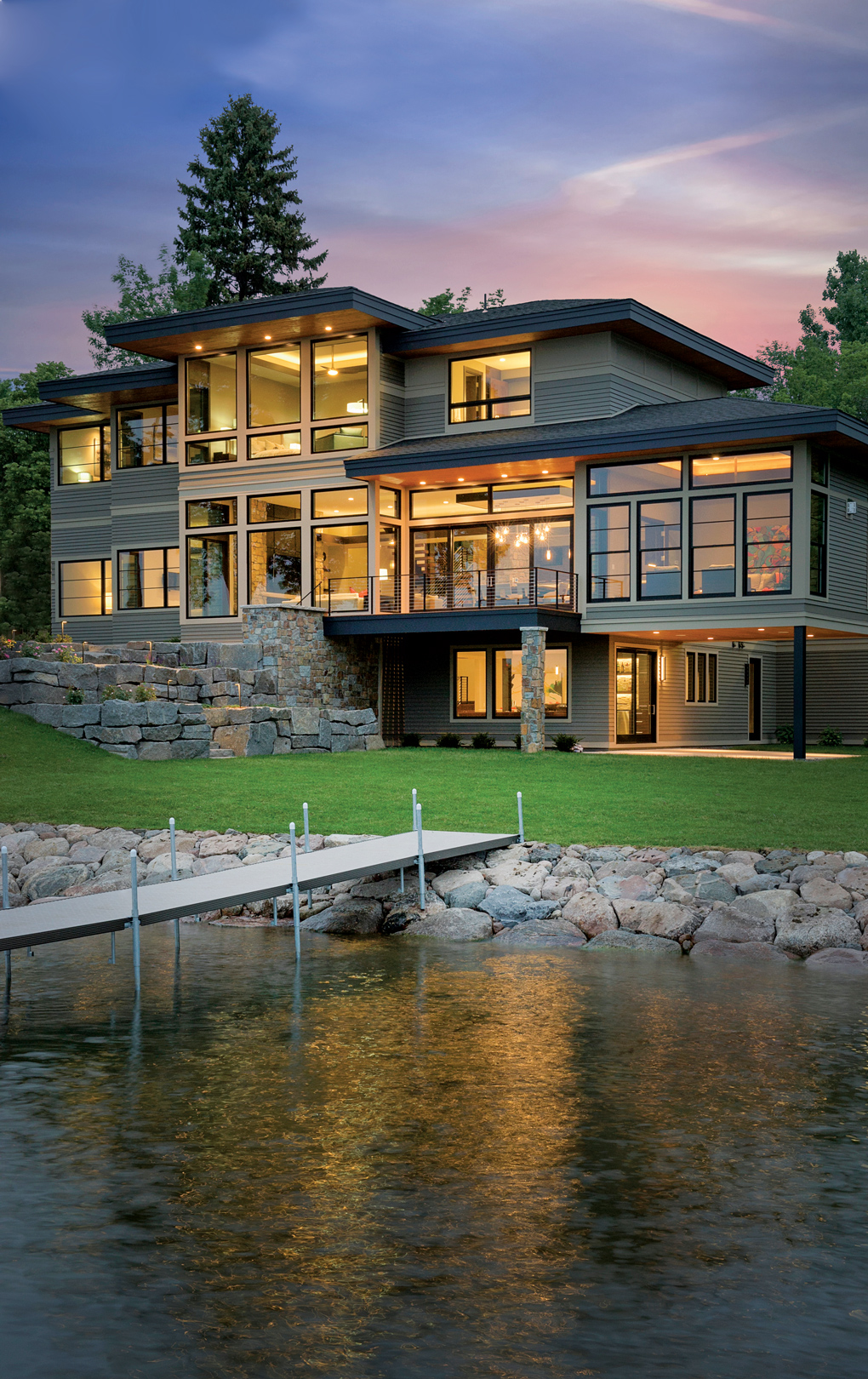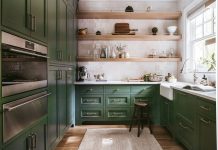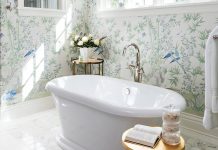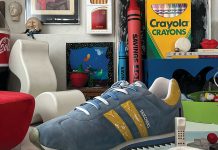The goals of this contemporary and welcoming home: Bring the outdoors in, maximize the views of Lake Minnetonka’s Cooks Bay, and provide for aging in place. Mission accomplished.
These empty nesters and their grown children, who were also involved in the design, wanted to create a modern gathering place for their family where they could live year-round now and into the future. They chose David Bieker of Denali Custom Homes, architectural designer Kathryn Alexander of Alexander Design Group, and Annie Graunke of Studio M to create a warm, inviting environment within the clean-lined spaces.
The first and second levels are flooded with natural light. A stunning wall of windows sweeps across the main-level great room, while sliding doors in the dining room open to an expansive deck just a stone’s throw from the lake. Twelve-foot-tall ceilings, a towering Montana Stone fireplace, and a steel-and-wood floating staircase heighten the appeal.

Above: Sited near the water, the home’s lake-facing exterior spaces relate beautifully to the lot and Lake Minnetonka’s Cooks Bay.
The kitchen and dining area at one end of the great room allow for gracious socializing. The walnut flooring, cabinetry and stone accents in the kitchen create a sophisticated, organic statement. Denali’s fine detail work and craftsmanship is apparent: The horizontal grain of each wood cabinet door matches the one next to it, and the large island is topped with Kosmos granite with sparkling swirls that seem lit from within.
The adjacent sun porch started out as a screened porch, but evolved during the design process into a more versatile four-season space with a fireplace. Open to the deck, the porch is lined with windows ideally positioned to make the most of the lake breezes.
Upstairs, the carpeted master suite owns a jaw-dropping view of the water. Hidden in the 11-foot-tall ceiling, shade screens on remotes allow the homeowners to adjust the light to suit. The luxurious adjoining bath is airy and spacious, a sensation heightened by the lake reflection in the mirrors.
The nearby elevator guarantees easy accessibility and will allow the couple to stay in their beautiful home as they age. Down the hall, two well-appointed bedrooms and bathrooms provide en suite accommodations for their children and guests.
The lower level is all about relaxation. Its amenities include an open media room, retro bar, and pool table. A storage area built below the main garage provides a handy place to stash water toys and is easily accessible to the lake. “We all had a very synergistic experience in building this home,” Alexander says. “And it shows.”






By Susie Eaton Hopper
Photos by Spacecrafting
This home was featured on Midwest Home’s 2015 Luxury Home Tour.
Architectural Designer: Alexander Design Group
Interior Designer: Studio M Interiors
Sponsors: AllStar Construction, Ferguson Bath, Kitchen & Lighting Gallery, Scherer Bros. Lumber Co., Southern Lights, Twin City Fireplace & Stone Company, Inc.




















