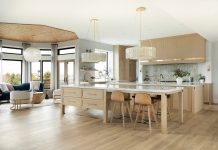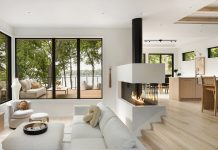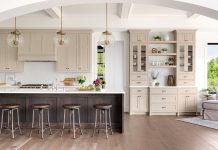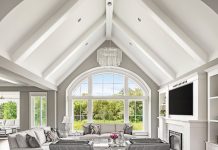For all the desirability of Edina residences, few owe much of their attractiveness to beautiful views. This house, however, looks out over two ponds and is oriented so that the view is ever-present through generous rear-side windows on all three levels (not to mention the oversized deck).
One of those ponds lies almost entirely within the property’s one-acre lot, says Heather Hansen, sales and marketing director of builder Carl M. Hansen Companies. In winter that pond is going to freeze. And when it does, its scenic value will be just one of its virtues for the young professional couple for whom the house was built. Their twin sons, now just four years old, will soon be fitted with hockey skates.
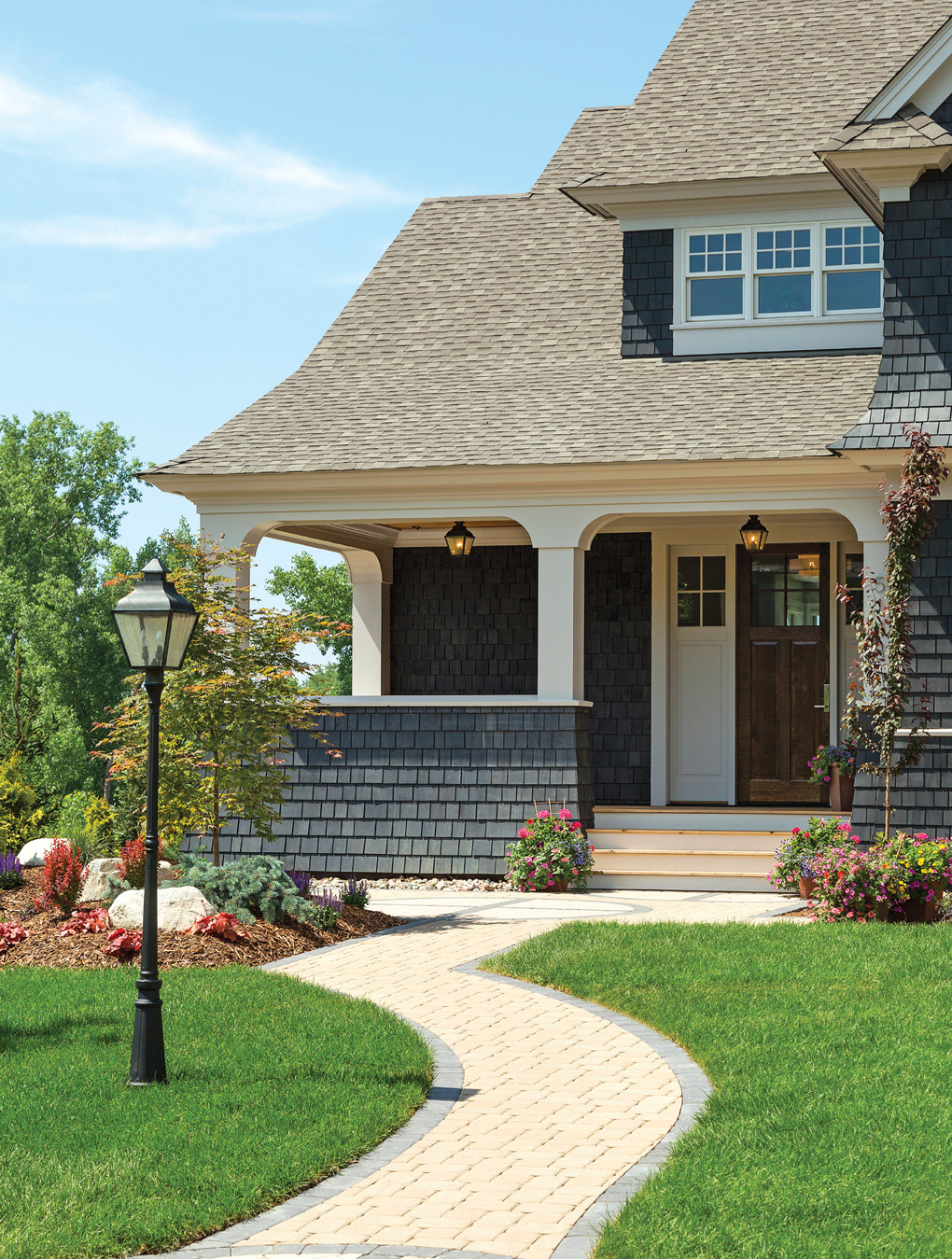
Above: The roomy front porch of this Shingle-style house presents a friendly face to the street.
When the kids return from playing pond hockey and enter the house through the walkout on the lower level, they can turn left to find the sunken, 700-plus-square-foot indoor sport court that is being outfitted as a “hockey room” (albeit one with professional-grade carpet rather than ice). Or the boys could make a right-hand turn into a cheerful recreation room where a big-screen TV is mounted on a full wall of reclaimed timbers. That wall faces a wet bar whose top is a solid block of distressed oak five inches thick.
The TV is expected to show a lot of hockey games. “My husband is from Canada,” says homeowner Jill, as if that explains everything.
Jill says that in creating a wish list for the new 5,366-square-foot house, “we decided that above all it has to function for the way we really live. It has to make life easier.” Because both she and her husband have mothers who visit frequently, there is a guest suite on the main floor, in addition to the four bedrooms plus office upstairs.
Because they have active children, the dark-stained hardwood floors are character-grade white oak to ensure that nicks and scratches won’t be alarming. Similarly, the white marble countertop on the big kitchen island is honed, not polished. Perimeter countertops are sturdy Caesarstone quartz.
Because the couple likes to entertain, the huge gourmet kitchen has two Sub-Zero refrigerators and two dishwashers set among its plentiful enameled cabinetry. Because of those twin boys, the oversized main-floor laundry contains two washers and two dryers, plus a multitude of built-in shelves and cabinets. A cozy family room is separated from the eat-in-kitchen by a double-sided stone fireplace that efficiently serves both rooms.
And the big, handsome, custom stone pizza oven out back on the stone patio? Who says hockey fans can’t like pizza?







By Jack Gordon
Photos by Spacecrafting
This home was featured on Midwest Home’s 2015 Luxury Home Tour.
Sponsors: AllStar Construction, Baby Grand, Brush Masters, Granite-Tops Stone Countertop Outlet, Griffin Galleries, Hedberg Supply, Landscape & Masonry, Octane Fitness, Scherer Bros. Lumber Co., Warners’ Stellian Appliances


