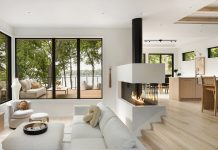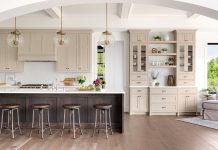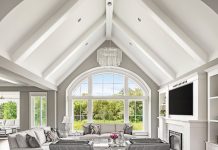
This delightful home has the feel of a lakeshore getaway, yet it’s in the heart of Edina. Carefully sited to afford privacy and make the most of peaceful views of Lake Harvey, the clean-lined cottage delivers a smart, family-friendly floor plan with a cool contemporary edge.
“The back of the home faces straight west so you get great sunsets across the lake,” says Andy Porter, a partner at REFINED. The main level flows into a combination dining and living room, two offices, and a corner four-season porch that spills out to a curved deck. A comfortable outdoor sitting area leads to a lower-level patio and fire pit.
The heart of this five-bedroom, five-bath, 5,600-square-foot home is the generous French bistro-style kitchen. The space, framed by white-enameled, Shaker-style cabinetry, gets its modern vibe from the sleek stainless-steel range hood and playful pendant lights.




A butler’s pantry connects the kitchen to a charming office with deep blue painted cabinetry topped by a walnut-toned top. White-oak floors with a French-bleed edge and a dark matte finish add character and ground the white-enameled trim work and light, neutral palette. Other details, such as the sliding barn-style doors that close off each office and the pocket door to the four-season porch, provide privacy and intimacy.
Upstairs, the retreat continues with a loft that separates the owners’ suite from the kids’ wing. “As the kids get older, parents want to have their space away from them,” points out Porter. The owners’ suite overlooks the lake and includes his-and-her closets (hers is larger) and a bath punctuated by a chevron-patterned painted concrete floor. Among the four bedrooms up, two share a Jack-and-Jill bathroom.
The lower-level living area is outfitted with a more rustic sensibility: dark cabinetry, large-screen TV, plenty of dining and gathering space, 1000-bottle capacity wine room, full bath, and spare bedroom. High-tech touches include complete remote access from a PC or mobile to control the HVAC, audio, video, lighting, and even the blinds.
By Marcia Jedd
Photos by Spacecrafting
Builder: REFINED
Home location: Edina
Sponsors:
Brush Masters
Griffin Gallery
Hedberg Landscape & Masonry Supplies
J.J. Vanderson & Co.
Marvin Windows & Doors
Painterati
Scherer Bros. Lumber Co.
Scherer Bros. Cabinets & Closets Southview Design
Studio M Interiors at Mingle
Warners’ Stellian Appliance
[emma_form]




















