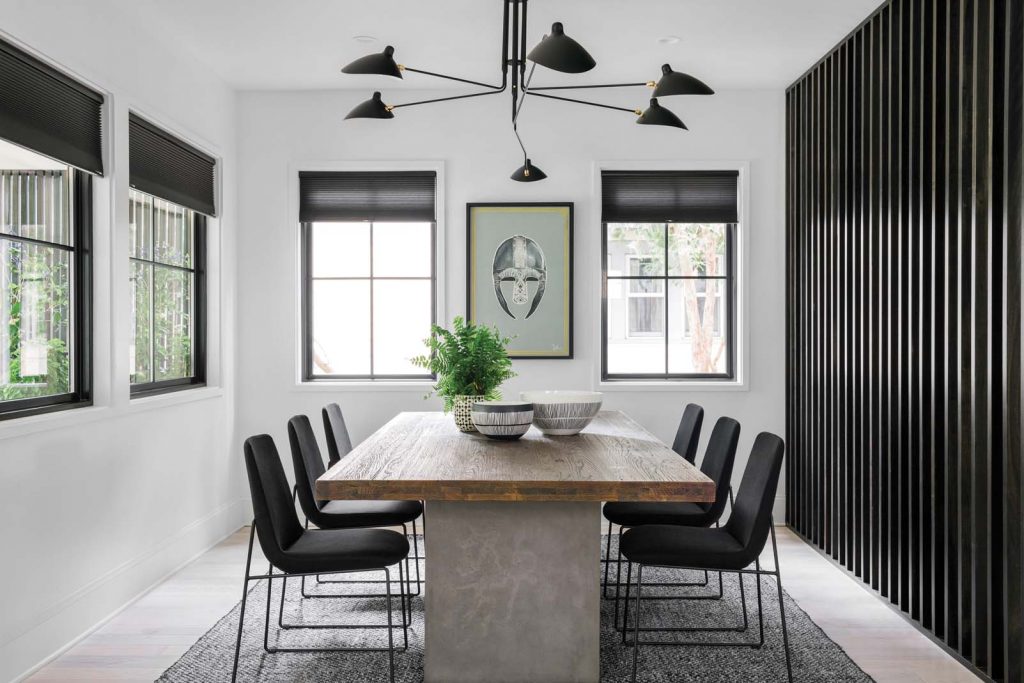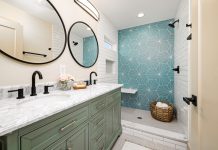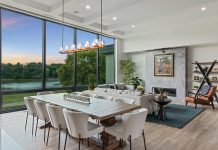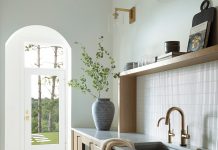Photos courtesy of HGTV

The modest 1920’s Foursquare near Minnehaha Falls was typical of hundreds of homes across the city of Minneapolis—it featured two and a half stuccoed stories of boxy, practical space that fit well on its city lot and didn’t call too much attention to itself. No one would have described it as modern or cool. At least, not until HGTV got a hold of it.
Now, it’s been transformed into the HGTV Urban Oasis 2019, a promotion designed to showcase homes in walkable urban areas. The television network purchases a home, selects a local team to design and renovate, and then gives it away to a sweepstakes winner at the end of the year. The prize includes not only the house, but all its top-of-the-line furnishings, too.

According to the network, they chose Minneapolis for its water features, lively arts and sports scene, restaurants, shopping, and nationally ranked, award-winning park systems. Once they found a property in the Hiawatha neighborhood, HGTV approached Peterssen Keller Architecture (P/K), a firm well-known for its impressive homes and less well-known for its modest renovations—of which they also do plenty. Unsurprisingly, the firm jumped at the opportunity. “We thought this would be a fun way to showcase our work on a more modest scale,” says Gabriel Keller, a principal and designer at P/K. “This is an example of how [Craftsman/Foursquare homes] can be transformed in a really innovative, modern way, while still maintaining the integrity of the home.”
The planning process was a collaboration between Keller, P/K project architect Brent Nelson, HGTV build manager Dan Faires, and Joshua Ortmeier from Reuter Walton Construction. Their vision was a bright, open home that would appeal to young families who want a walkable city lifestyle.

But before that vision could come to life, the team had to address the home’s issues. The floor plan was closed off with lots of heavy woodwork, the space felt dark and cramped (despite having a fair number of windows), and the front door opened directly into the living room. A simple pivot solved the latter problem and the new front door now opens into the sunroom, which has been restyled as an entryway with hooks for coats and a cozy loveseat.


Additionally, they opened up the walls to allow people and light to flow more easily throughout the main floor. Toward the back, they built a 500-square-foot addition to accommodate a powder room and mudroom on the first floor, plus a master suite on the second. The previously nondescript staircase was rebuilt to make it more functional and beautiful. “We used the staircase as a design opportunity to turn it into a sculptural element,” Nelson says. This included replacing one of the staircase walls with black vertical slats and installing a skylight to flood it with natural light.

A combination of wire-brushed ebonized ash and white oak cabinetry defines the open kitchen in a warm and sophisticated way. All of the cabinets were made by local cabinet maker Mark Hurley, who used solid wood sourced in Minnesota, while details like finger-jointed corners and cutout pulls were inspired by modern Danish kitchen design.
A wall of floor-to-ceiling cabinets conceals the refrigerator and pantry and includes a clever nook for a big window and professional-style range—hiding the appliance from the front and back of the house and keeping the kitchen (which is situated in the center of the main floor) sunny and bright. A 10-foot island topped with black granite houses the sink and dishwasher while providing plenty of counter space.


The upstairs features two bedrooms (one of which has been re-envisioned as a home office) and a full bath, plus the new master suite with a walk-in closet and bathroom that boasts luxurious touches like wall-mounted fixtures and a walnut-topped vanity.

All of these interior decisions were led by designer Brian Patrick Flynn, an Atlanta-based, Nordic style enthusiast who describes the house as “Scandinavian farmhouse.” The clean black-and-white color scheme, light wood floors, natural materials, variety of textiles, and whimsical Nordic motifs make it clear that this house embraces a comfortable and cozy hygge lifestyle.

But at the end of the day, this was a real project with a real budget, according to Nelson, and that meant compromise. In this case, a first-floor laundry room HGTV wanted was nixed in favor of a mudroom. “In Minnesota, everyone has a basement,” Nelson begins, “and in Minneapolis, that’s where everyone’s washer and dryer are.”
There was room in the budget, however, to install an ingenious piece of technology that eliminates the strain of toting dirty clothes down the stairs: a laundry chute.


























