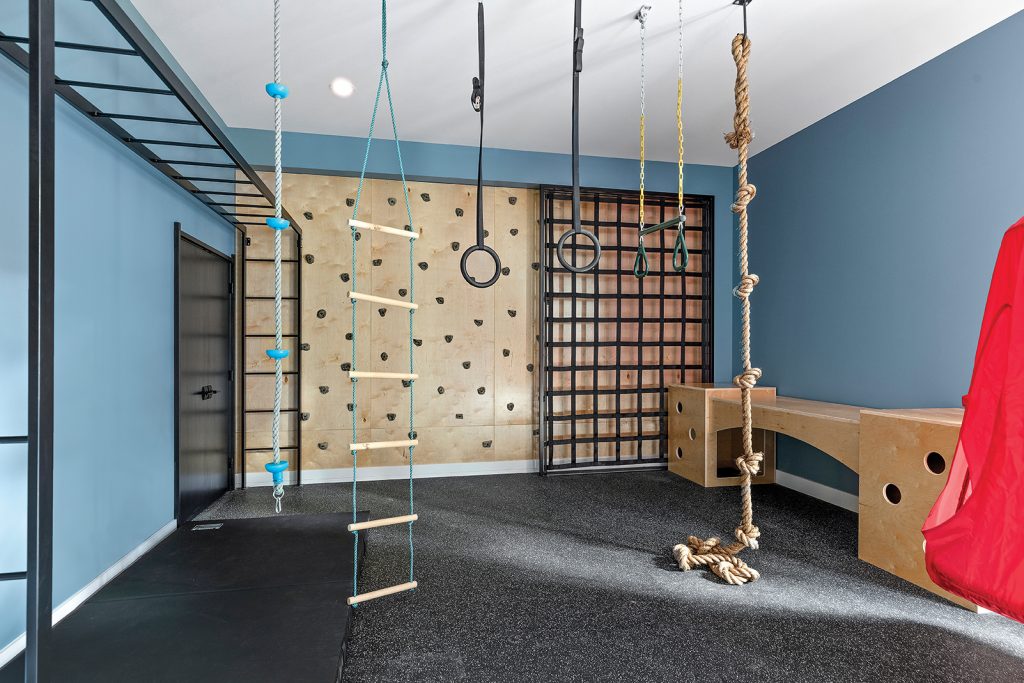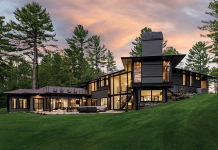Photos by Spacecrafting

As impressive as the Hartman family’s new Somerset home is, it almost plays second fiddle to its setting—a scenic 6-acre peninsula with towering white pines and stunning views of Wisconsin’s Apple River. Set back from the road, the house has a quietly unobtrusive presence. “Deb and I wanted a house that was a little understated to blend in with the river,” explains builder and homeowner Mike Hartman. Even from the exterior, though, you can tell the couple combined two of their favorite styles: The low-hipped roof and deep eaves are classic Prairie, but the black trim, expansive windows along the back, and five-car garage to house the family cars (including Mike’s 1969 Camaro and World War II-era Jeep) are more modern features that hint at some of the surprises inside.
The interior has distinct areas with special touches that speak to the needs of the family. A large pantry off the kitchen has an extra refrigerator and a “Costco-worthy” door to the garage to facilitate the transfer of heavy groceries. A three-season porch off the main living area has a fireplace, polished and heated concrete floors, red oak paneling, and, surprisingly, a grill. “We build so many homes with an outdoor grilling deck attached to a porch, and that seems to limit grilling to the warmer months,” says Hartman. “Like many of our clients, we grill year round, so I put my grilling kitchen inside the porch and installed a high-powered range hood above it. If it performs well, we’ll start to offer that idea to other clients.”

Downstairs is where the fun happens, and here, the Hartmans went all out. A dramatic indoor pool area includes a large glass garage door that can open to the outdoors during warmer months, a box vault ceiling, mirrors, speakers, and black wood slat paneling. There’s also a hot tub and sauna, wet bar, and media room for good measure. A unique sensory room for the Hartman’s 8-year-old son Jacob, who has autism, is outfitted with a climbing wall, cargo net, monkey bars, and a rubber floor. Jacob and his 10-year-old sister Riley’s bedrooms are also on the lower level, and each has its own private bathroom.


Designer Julie Speer selected modern light fixtures to add interest and sparkle throughout the house, and she couldn’t resist adding tiles in a wide variety of colors, patterns, and textures to give a boost of dimension and character. Riley’s charming bathroom shower alone has three different tiles—blue penny on the floor, and large pinstriped squares and wavy white elongated rectangles on the walls. “I do love tile,” Speer confesses. “It has so much impact!”

Hartman says this is the last house they’ll ever build for themselves and hopes it will stay in the family for at least another generation. “With five grandkids and two younger kids still at home, we said yes to things that I would normally add at a later time. The lot is amazing, so the outdoor spaces will be great, but the real treat is the indoor pool, sauna, and hot tub space. That’s true for the kids, grandkids, and us adults.”
Home Details
- Builder: Hartman Homes
- Home Location: Somerset, Wisconsin
- Square Footage: 4,600
- Bedrooms: 3
- Bathrooms: 6
- Style: Modern Prairie
Tour this home on Midwest Home‘s Virtual Home Tour here.






























