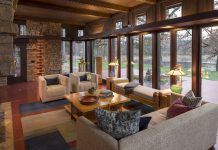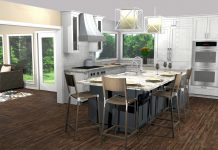Photos by SMHerrick Photography

When a couple purchased their traditional-style Bloomington home back in 2005, two elements stood out as huge benefits: their new home’s convenient location near Hyland Lake Park Reserve and the south-facing windows at the back of the house that flooded the interiors with natural light. However, two other elements stood out as well: the awkward layout of the small kitchen and an overwhelming amount of 1990s-era orange-stained oak. After living there for nearly a decade, the couple—who now had two pre-teens, a dog, and two cats—was ready for a change.
They reached out to design and build remodeler AMEK Inc. to solve the problem of the home’s inefficient kitchen layout, but conversations soon turned to the unfinished lower level. “We wanted to add value to the house in case we ever decided to sell it, and we knew finishing the basement would be a good investment. A new kitchen would be a fringe benefit,” says the wife. Other motivating factors for completing the basement first included space for their kids to play games and host sleepovers, a guest bedroom for the in-laws, and, of course, a place to live while the main level was being worked on.
“We made sure to think about how our work on the lower level would impact the layout upstairs because we wanted to make sure we wouldn’t have to go back and fix things later,” adds Matt Schmidt, AMEK co-owner and lead designer on the project. “It required a lot of coordination to make sure both levels would be properly integrated.”

A few years later, the clients were ready to address their original problem: the kitchen. Schmidt and his team tackled the project like a puzzle, finding creative solutions for fixing performance issues and optimizing space that included changing walls, removing columns and posts, combining rooms, and relocating the dining room. “We wound up creating an entirely new space within the home’s original footprint,” says Schmidt. And the heart of that space? The sleek new kitchen, characterized by clean lines, rich colors, and most importantly, functionality. The old layout, consisting of small, broken-up workstations, was transformed into an airy, open concept with a 10-foot-long island facing outward into the new-and-improved living room. “We actually ended up pulling the wall with the hood vent and range forward to be closer to the living room, and then put a walk-in closet in the mudroom behind,” Schmidt continues. “You’d never know because the new space feels so much larger and more open, and now it’s closer to the living room for easier entertaining.”
 Local designer Tricia Davis assisted the team with the interiors, particularly when it came to the design of the custom recessed-panel cabinetry. “I really think she and I were like long-lost sisters,” says the homeowner. “She not only helped with the design, but also the location, thinking of where every- thing should be in terms of performance.” Painted a deep shade of navy, the cabinetry provides plenty of organization and a high contrast with bright white walls, while the dark walnut island, metallic finishes, and satin brass accents add warmth and class to the contemporary look.
Local designer Tricia Davis assisted the team with the interiors, particularly when it came to the design of the custom recessed-panel cabinetry. “I really think she and I were like long-lost sisters,” says the homeowner. “She not only helped with the design, but also the location, thinking of where every- thing should be in terms of performance.” Painted a deep shade of navy, the cabinetry provides plenty of organization and a high contrast with bright white walls, while the dark walnut island, metallic finishes, and satin brass accents add warmth and class to the contemporary look.
The renovation continued behind the kitchen, where a previously cramped entrance from the garage was combined with the existing laundry space and a mudroom closet. The larger space formed a convenient multipurpose drop zone where the family can now do laundry, feed their pets, and store coats and shoes. “That drop zone was definitely a vision I had. I was like, ‘I’m going to keep everything organized in the new space!’” the homeowner says, laughing. “And even though I’m still not as organized as I would like, our kitchen doesn’t get cluttered anymore. Plus, all the counter space has been really convenient for bringing in veggies and herbs from my garden, especially when it’s canning season.”

The open kitchen, dining, and living area encourages maximum interaction, while recurring navy shades and touches of warm wood tie them all together. “We wanted to replicate some design elements we used in the basement, particularly the color palette,” says the client. “Downstairs is the fun version with blue, white, and orange, while upstairs is more sophisticated with blue, beige, and tan.” The same tiles used in the lower-level bathroom are found in the living room on the new fireplace wall, designed as a focal point with modern shelving to display the couple’s artwork. “We love everything about the new space, but I especially love the asymmetrical fireplace design,” says the homeowner. “In terms of eyesores, it was really the epitome of 1990s awfulness, and now it’s so beautiful and one of the things we get the most positive feedback on.”
During COVID-19, the family has been more grateful than ever for their wonderful new home and the comfort, functionality, and ease it provides—exactly what Schmidt was hoping for. “Finishes are what everyone sees,” he says, “but functionality is what I’m most proud of.”






















