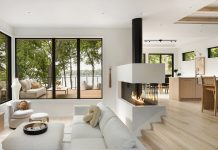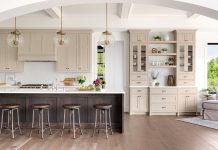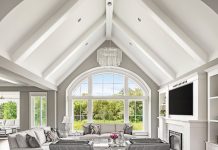Photos by Spacecrafting

When Scott and Ellen Krohn moved back to Minnesota from Dallas last year, they wanted a special home for their family of six. They found it in the Cottagewood neighborhood of Excelsior, a Nantucket-feeling enclave along the shores of Lake Minnetonka.
The nearly 9,000-square-foot house had a great wooded lot and location on a quiet cul-de-sac, but it was showing its era—in this case, the late 1980s. Palladium windows, wall-to-wall carpeting, clunky cabinetry, soffits, and strange ceiling angles that were once the height of home design now looked tired in 2020.

“We knew this house could be a showcase for a style we came to love in Dallas and don’t see around here,” says Scott, whose company Contemporary Homes, MN partnered with designer Amy Nolen of Nolen Homes and Justin Horstman of Top Notch Construction on the project.
The new stucco and stone exterior, black windows, and oversized glass and steel front door herald the refined, modern attitude of the home. Inside, a light-filled great room has a sculptural floating steel staircase anchored by a glass-enclosed wine wall on one side and, on the other, an equally compelling bamboo and stone wall housing a sleek Urbana fireplace and hidden bar. Subtle details like trimless windows and push latch cabinet doors reinforce the clean aesthetic.

The large kitchen includes two refrigerators, which is fitting for the large family. It also includes the only square footage that was added to the six-bedroom, eight-bathroom house—a bump-out banquette for the kitchen table and an adjacent four-season porch. A butler’s pantry, wine bar, beverage drawers, and Scotsman ice maker (which produces Sonic ice pellets prized for their shape and chewability) are tucked between the kitchen and formal dining room, offering easy flow for entertaining—something the Krohns love to do.
Luxurious finishes such as imported marble, custom cabinetry, high-end appliances, and unique fittings, tile, and lighting are the rule throughout the house. “Ellen really wanted a space that would be extraordinary,” says Nolen. “We sourced distinctive materials to achieve a one-of-a-kind finish for this project.”
A less visible influence is the obsessive attention to detail that the Krohns, Nolen, and Horstman all share. “We had a rule that you had to be able to slide a wine glass across the tile without it catching,” says Scott. Therefore, every corner is exact, lights precisely placed, shelves and cabinets perfectly level—or they were torn out and redone.

Downstairs, the kids rule the roost. Since the Krohns are a hockey family, that means a state- of-the-art shooting area and exercise room plus a gaming area and TV/fireplace wall. A wet bar and secondary mudroom lead outside to the saltwater pool, fire pit, and plenty of green space that at least one family member has her eye on: “Ellen’s already talking about adding a pickleball court,” Scott says with a laugh.
The Details
- Builder: Contemporary Homes MN
- Home Location: Excelsior
- Bedrooms: 6
- Bathrooms: 8
- Style: Modern contemporary
Tour this project on Midwest Home‘s Virtual Tour here.





























