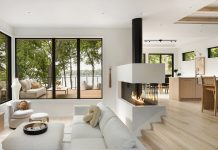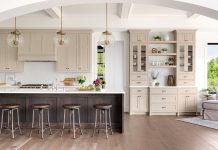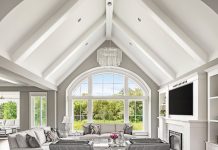
Perched on a hilltop in a wooded Orono neighborhood, this gray Cape Cod takes full advantage of its surrounding 10-acre lot. Expansive windows in practically every room showcase the rolling countryside and stands of mature trees, contributing to the sense of a peaceful and private retreat.
Swanson Homes built this four-bedroom, four-bathroom residence for a family with two young children. Its 5,944 square feet offer a bit of something for everyone, from the two-story sport court in the basement to the his-and-her office on the main floor with a sliding barn door. A highlight for the entire family is the rustic screened porch, complete with a natural stone fireplace and beamed ceilings. It overlooks a play area as well as the private, wooded lot and a nearby pond with a fountain.
“All of the spaces work really well together,” says Curt Swanson, president of the Medina firm. “The owners didn’t want a big, expansive house; they wanted an open plan that really gives 360-degree views.”








That open plan doesn’t mean a uniform look throughout, however. The main-floor spaces—encompassing a great room, dining area, kitchen, and office—are treated to architectural details that define their individual purposes.
From the exterior, windows lining the bay of the informal dining space give the front of the home a charming focal point. Inside, the gently curving wall of windows embraces the relaxed eating area. Above the dining table, a wood-stained poplar ceiling visually defines the space and separates it from the adjacent kitchen. Echoing the shape of the nearby bay, the marbled island gently curves, too, both adding visual interest and creating a wider walkway between the kitchen and dining area.
The kitchen is crisp and elegant with its white enamel cabinets, integrated appliances, and white subway-tile backsplash. A separate counter and window over the sink look out at the view and leave the island fully functional. The great room is defined by its white box-beamed ceiling, stone fireplace, and, of course, great views of the bucolic setting.
The home welcomes and celebrates its younger residents with amenities like a child-sized mouse-hole entrance to a hidden play area in the basement, cozy window seats in their bedrooms, a main-level homework nook, and decked out media room. Residents and guests alike will appreciate the quiet, serene setting of this spacious, functional family home.
By Suzy Frisch
Photos by Spacecrafting
Builder: Swanson Homes
Home location: Orono
Sponsors:
Cambria
Ferguson Bath, Kitchen & Lighting Gallery
Integrity Windows and Doors by Marvin
Orion Home Systems, LLC
Scherer Bros. Cabinets & Closets
Scherer Bros. Lumber Co.
Email Sign Up Here


















