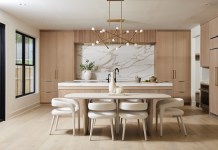Photos by Dallas & Harris Photography
 Accommodating the migratory patterns of elk was just one of the myriad requirements and restrictions surrounding the construction of this mountain home, located in Snowmass, Colorado. The fact that both the clients and design team were located 1,000 miles away added to the project’s complexity, but Gary Aülik, president and owner of Aülik Design Build, knew it was a good fit for his Edina-based firm. “We always approach our projects with a connection to the outdoors in mind,” he says, “and the outdoors is what drew the client to this site.”
Accommodating the migratory patterns of elk was just one of the myriad requirements and restrictions surrounding the construction of this mountain home, located in Snowmass, Colorado. The fact that both the clients and design team were located 1,000 miles away added to the project’s complexity, but Gary Aülik, president and owner of Aülik Design Build, knew it was a good fit for his Edina-based firm. “We always approach our projects with a connection to the outdoors in mind,” he says, “and the outdoors is what drew the client to this site.”
The first step was getting boots on the ground to view the unique, 5-acre property. Aülik and his team flew to Colorado and lived in a rented camper onsite for three days, studying the site dynamics, designing, and staking potential layouts for the home. The breathtaking site dictated many architectural specifics, including window locations and heights to frame the views without clipping the mountain peaks. Digital renderings and videos of the home and property gave the clients a realistic view of the interior and exterior throughout the process. “The clients live in suburban Chicago but have spent lots of time in Snowmass and have family in the area,” says Aülik. “This was their first build project, and they wanted it to be fun.”
 Navigating county land use and permit/construction regulations (including one that prohibits exterior construction from December through mid-April to protect migrating elk) made local partners essential. Aülik selected Colorado-based home builder Janckila Construction—whose owner, Ken Janckila, has Minnesota roots—to lead the build. Additional team members included local civil and structural engineers with experience in mountain construction.
Navigating county land use and permit/construction regulations (including one that prohibits exterior construction from December through mid-April to protect migrating elk) made local partners essential. Aülik selected Colorado-based home builder Janckila Construction—whose owner, Ken Janckila, has Minnesota roots—to lead the build. Additional team members included local civil and structural engineers with experience in mountain construction.
The inspiration for the home’s design was its setting and the client’s wish to create an informal family retreat that took full advantage of the south-facing views. Large windows and multiple terraces on all sides of the house create a palpable connection to the outdoors, while a pool, firepit, and outdoor spa offer cozy gathering spaces. Aülik was also able to fulfill the owner’s request to align their suite with a view of Mount Sopris—a 12,953-foot peak that sits to the west of the site.
The family had been dreaming about the home for years, and they’ve made good use of it during the pandemic. “The most rewarding aspect is seeing how happy they’ve been with the home,” Aülik reflects. “During these uncertain times, it’s satisfying to see them spending most of their time at the home, working remotely, and enjoying extended time with their family.”
























