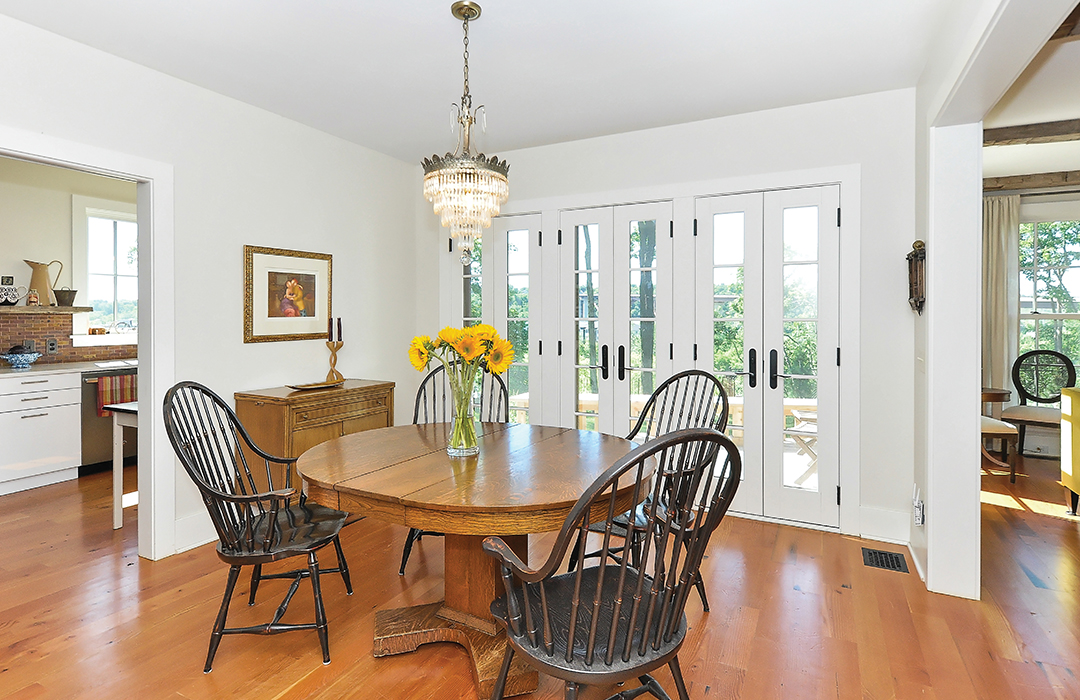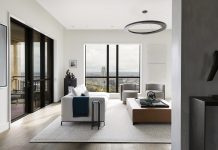St. Paul’s Little Bohemia, also called the West End, is tucked into a sort of crawlspace between the Mississippi River as it flows toward downtown and the bluffs that the river carved out of the plains over millennia. Atop these storied—by the likes of F. Scott Fitzgerald—river bluffs perch the mansions of Gilded Age robber barons. Little Bohemia is down below. It’s where in “the olden days” the laundresses lived, and the blacksmiths and the barkeeps made their homes.
It was once itself the prosperous part of town, back when St. Paul was known as Pig’s Eye Landing. Irvine Park is on Little Bohemia’s eastern edge and still home to elegant Victorians built before the Civil War. The neighborhood was called Uppertown then, not to be confused with Lowertown, which is on the opposite side of the downtown commercial district.
The house you see here dates back to the 1870s. The owners bought it from Charles Yust, who redesigned the house with his architect father John in the mid-2000s. John Yust recently worked on a nearby saloon of similar vintage, Waldmann Brewery & Wurstery. The saloon’s first owner, Anthony Waldmann, introduced German-style lager to St. Paul’s mostly whiskey-drinking populace.
The West End still attracts beer drinkers and is still affordable. It also appeals to people who like the neighborhood’s laid back, unpretentious vibe, people like the husband-and-wife doctor couple who persuaded Yust to sell them the house he’d already updated.

Now empty nesters, the couple were initially attracted by the location. The husband, an avid cyclist, can ride his bike to his job at the VA. The wife can walk to work. Then, too, there is the panoramic view of both the Mississippi River and the High Bridge, both seemingly in the backyard of the original two-story dwelling.
In 2014 the couple hired landscape architect and residential designer Gary Hittle to help them figure out how to enlarge the house, square as a Rubik’s Cube, without removing its soul. The cube would stay, but it would gain an addition on its west face.
The house had already had been fully modernized by Yust. Green materials and technologies were given high priority in this next iteration. The roof is even angled in preparation for a conversion to solar power this spring.

Everything that could be reclaimed was, like the copper hood above the stove, a Yust addition. The rest was salvaged from Hittle haunts like Architectural Antiques. That includes the wide-plank Douglas fir flooring, the large metal kitchen sink, the bathtub, and many of the light fixtures.
Finding the right footprint for the addition was tricky. City setbacks protect the bluff from erosion. No building is allowed anywhere close to it. As so often happens with designers, instead of cramping Hittle’s style, the restrictions inspired win-win solutions.

The addition on the side of the house opposite the bluff holds the one-car garage, laundry room, and a hallway leading to the stairs. On the bluff-side, in lieu of spacious decks that the setbacks did not allow, Hittle designed terraces that are held in place by limestone salvaged from part of the original foundation.
The yard is planted with dwarf fruit trees—apricot, apple, and cherry—and berry-producing shrubs. “What the owners don’t harvest the birds will,” Hittle says. There is also a spot for a vegetable garden.

The new kitchen is tiny but functional and industrial chic. Its windows, of course, face the river. The couple can also take in the view from outdoor lounge chairs, from the living room, or from the second-floor bedrooms. The basement houses an office and family room.
The new front porch butts up against the street and looks like it was lifted whole from Dodge City. The original front door is still in service, though it is now attached to the one-story addition instead of the old structure and opens onto the enlarged living room and the dining room beyond.

Hittle and his hands-on clients blended old and new to achieve a level of charm, coziness, and polish that would be remarkable in any neighborhood but is especially suitable for this one. West End residents are striving for a fine balance between old and new, commercial and residential, and haves and have-nots. It’s a balance worth keeping because sometimes knowing what to save matters most of all. Whether the bones of an old house or a river bluff vulnerable to erosion, once it’s gone you can’t reclaim it.





















