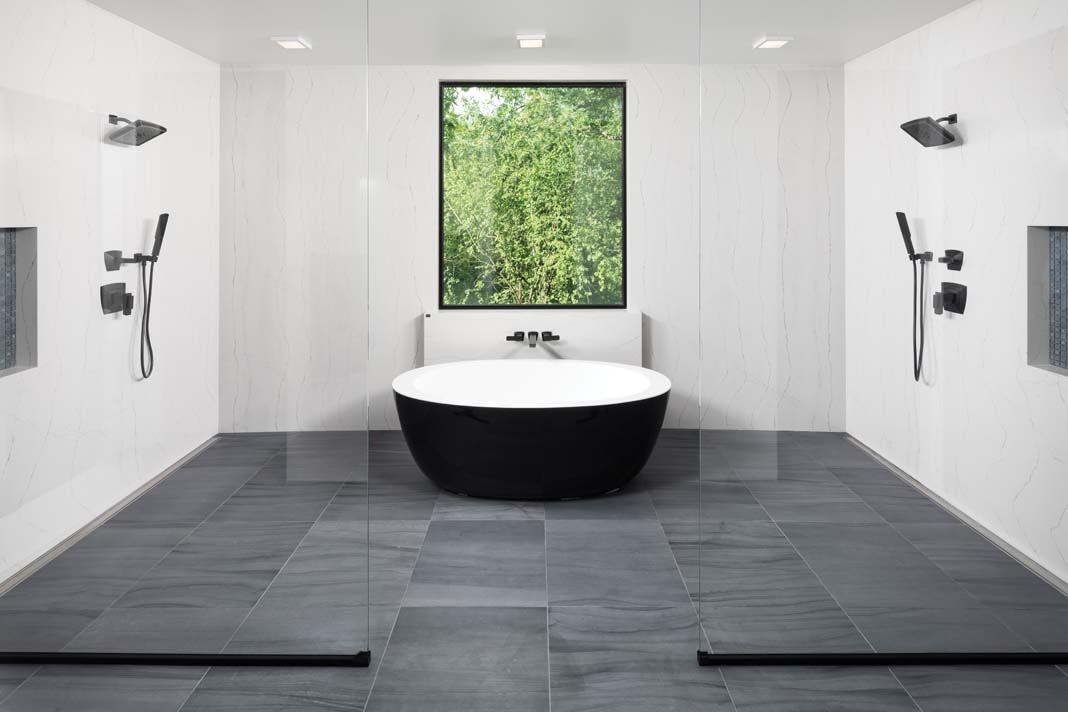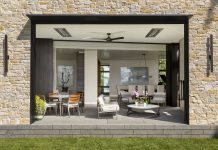Photos by Jim Kruger, LandMark Photography

Up this Edina home’s steep, gunmetal-gray driveway and on the opposite side of its five-by-ten-foot pivot door is a foyer—a simple, yet striking one—defined by an unusual black ceiling and several works of art that adorn the walls. The front entry features three glass doors, all manning entrances that hint at separate spaces inside this modern masterpiece built by Sustainable 9 Design + Build.

To your right, you’ll discover a spacious en suite guest house with a full kitchen, isolated garage bay, and private patio; if you choose the door straight ahead, you’ll wander into a glass-enclosed, temperature-controlled conservatory designed and built by Conservatory Craftsmen. But the door to your left beckons toward homeowners Jacqueline and Tim’s private residence—and is well worth opening.
In some ways, what’s on the other side is like any other: There are multiple beds and baths, tile floors, and sparkling Cambria countertops—but the similarities with any nearby home end there. Take the contemporary, boxy design and bold blue-and-gray stucco exterior for example, the master bath’s 16-foot-long spa-like master shower wrapped in quartz panels, or perhaps the fourth-story crow’s nest with a quaint seating area and expansive views out to the surrounding tree canopy and over the custom staircase railing to a grand piano situated nearly 40 feet below.

The two-year-long planning process resulted in distinct details and design elements like the ones above, brought to life by brothers Ryan and Chad Hanson of Sustainable 9 and JALIN Design’s architectural designer and owner Jeff Lindgren. Those often unheard-of elements define the main level, where sightlines sing and the main kitchen stuns—specifically with its walk-in pantry (where you’ll also find the refrigerator), two islands, black-stained Crystal Kitchen + Bath cabinets, spacious dining area, and colorful art glass that shimmers in the window.
“[Lindgren] did a nice job of segmenting the spaces so it didn’t feel like one giant open floor plan,” Chad says. “There are some rooms that are very open, but they’re cozy at the same time.”

That warmth and strategic segmenting carry into the powder bath and entertainment space (complete with a bar and billiards table), while the master suite, additional bedrooms, a gallery, mudroom, exercise room, and photography studio fill the upper and lower levels.
“We created a home that appealed to [the homeowners] in many different scenarios. Cozy and comfortable at times when it’s just them, but also functioning and practical for a gathering of 200 people—which we proved,” Lindgren adds with pride.

Together, their work set the stage for interior designer Amanda Maday’s design plan that highlights the homeowners’ art and glass collections. “We’ve been collecting art for over 25 years,” Jacqueline says. “Most people expect art in a modern home to be contemporary and edgy, but our art is all about color and very little of it is abstract. We envisioned the house as our personal art gallery.”
To achieve this look, the design-build team first turned to the walls. Instead of using traditional trim at the base, a purposeful shadow line appears one inch off the ground—making the walls look as if they disappear. “It’s very subtle, sleek, and sexy,” says Maday, owner and design director of Studio Grey. “Most people may not notice it, but it’s there and it’s a beautiful look. It really allows for the wall space to be a blank canvas, simple and understated, allowing the artwork to stand out and be the feature.”

To make sure her designs didn’t compete with the art, Maday integrated a subdued color palette into the interiors, pulling black, white, and gray in different textures and materials to keep the space from feeling “too stark, sterile, or showroomy.” For the couple, though, it’s the best of both worlds: minimal in appearance, but also in its environmental impact.
“The house has a physically large footprint, but we wanted to keep the environmental footprint as small as possible,” says Jacqueline, who chose Sustainable 9 as their builder for the company’s modern design aesthetics and commitment to highly efficient building methods. “Their goals never wavered on this,” Chad confirms.

Their requirement was met in multiple ways: Energy Star-rated appliances and LED lighting can be found throughout the home. Several water-saving strategies, including a plumbing system with PEX piping that speeds hot water to each tap, low-flow fixtures, and dual-flush toilets, encourage minimal waste. Low- and zero-VOC paints and a top-of-the-line modulating furnace and air conditioning system improve air quality and ensure zero mold and mildew growth. Triple-pane Loewen windows with three layers of low-emissivity coatings and a heavy tint to break down harmful UV rays wrap the home. Advanced insulation techniques that keep the home tight and wall cavities moisture-free round out the list of indoor sustainable features.

Outside, the rooftop’s Live Garden by Bachman’s provides another layer of insulation and a parcel of living infrastructure; the flat roof’s light gray finish reflects sunlight; and three rows of 14 kW solar panels and futuristic-looking Tesla Powerwalls (essentially a solar battery back-up system) power the home day and night.
The 20-plus solar panels bridge the home’s sustainability protocols to its impressive array of smart technologies—mostly incorporated into the home by Tim, who Chad refers to as a “tinkerer,” himself. Some of the home’s smart features include an inconspicuous drop box for packages, sensors that monitor internal readings, a Sonos sound system, and exterior cameras that overlook the landscape—courtesy of Mark Foreman, landscape designer and owner of Minneapolis’ Loco Design.
Knowing Jacqueline enjoyed tending to plants but didn’t want to mow the lawn, Foreman installed no-mow grass and scattered plants, veggies, and herbs around the property in Corten steel planters that flaunt a beautiful patina. Views of the bocce ball court, Tim’s detached workshop, and a synthetic turf that connects them can be enjoyed from the comfort of the fireplace and seating area on the backyard patio.

The more artistic elements of the landscape design take cues from the interior, like the two ribbon-reminiscent sculptures and hundreds of feet of Gabion retaining wall, crafted with specialized traprock meticulously hand-placed in metal cages. It’s designed to not only keep critters out but serve as a work of art in and of itself.
“In the back it feels like art, but in the front, even though [the exteriors are] crisp and clean, the use of plants softens everything up. It doesn’t come off as not warm and welcoming,” Foreman says.
Achieving that feeling was a goal throughout the entire collaboration, both inside and out, that resulted in an astounding 8,838-square-foot “sculpture”—one that not only houses fine art, but Jacqueline and Tim, their cats (who also love the house, according to Jacqueline), and family and friends who appreciate the home’s modern and minimal design, eco-friendly materials, and “museum” of memorable art just as much.




















