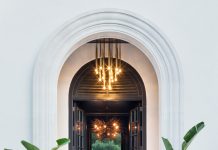Photos by Spacecrafting

After living downtown for many years, a couple with young children purchased a Golden Valley lot on which to build a modern home that would also serve as a family retreat. “[The homeowners] are friends of ours and were ready to have more space,” says Bill Costello, architect and director of operations for Streeter Custom Builder. “They love modern architecture, but what drove the program was their desire for a home focused on family life, with open spaces for entertaining friends and colleagues, and an outdoor living area engaged with the house both visually and physically.”
None of those desires were mutually exclusive. The 5,000-square-foot home is both family friendly and modern, while maximizing opportunities for indoor-outdoor living.
 The clients asked for a bold, monochromatic look on the modern exterior, so the Streeter team clad the box-like forms in white and dark blue Hardie siding. The front entrance remained welcoming, though, with warm cedar accents and a tree peeking through a roof opening. “The homeowners like to watch visitors coming and going through the glass wall in the entry,” Costello explains, “and the tree helps soften and filter the view from the entry, which goes through the main living space and out to the pool.” Inside the foyer, white oak slats attached to a black, precast concrete and wood bench subtly demarcate the entry from the living areas.
The clients asked for a bold, monochromatic look on the modern exterior, so the Streeter team clad the box-like forms in white and dark blue Hardie siding. The front entrance remained welcoming, though, with warm cedar accents and a tree peeking through a roof opening. “The homeowners like to watch visitors coming and going through the glass wall in the entry,” Costello explains, “and the tree helps soften and filter the view from the entry, which goes through the main living space and out to the pool.” Inside the foyer, white oak slats attached to a black, precast concrete and wood bench subtly demarcate the entry from the living areas.
Because the homeowners entertain personal and professional relations across all age groups, the interior needed to have a flexible layout that had open spaces as well as areas that could be closed off. For instance, adjacent to the living area is the kids’ playroom with sliding barn doors that, when closed, put games and toys out of sight. His and her offices behind the kitchen can also be closed off with pocket doors.


A steel surround and Venetian plaster wall house the fireplace, which features a hearth of reclaimed Douglas fir beams. In the kitchen, white oak and white custom cabinetry paired with backsplashes of matte black Richlite creates a contrast as bold as that on the home’s exterior. The kitchen also provides easy access to a large hidden pantry and built-in bar wall that can be used as a buffet, snack bar, or entertaining space.
Pella sliding glass doors lead to the screen porch and saltwater pool. The large shady porch includes appliances for grilling and cooking, a lounge area (with Phantom retractable screens), and a dining table. Comfortable seating for sunning next to the pool or relaxing after a dip in the spa completes what Costello calls “the retreat idea.” While the home has plenty of windows to enjoy outdoor views, nature is further integrated into the design with an opening near the entryway for a tree to peek through. Whether enjoying sunlit rooms inside or basking in sun-dappled nature outdoors, this modern retreat maximizes casual yet luxurious modern family living.
The Details
- Builder: Streeter Custom Builder
- Home Location: Golden Valley
- Square Footage: 5,289
- Bedrooms: 4
- Bathrooms: 3
- Style: Modern & family-friendly
Tour this project on Midwest Home‘s Virtual Tour here.





















