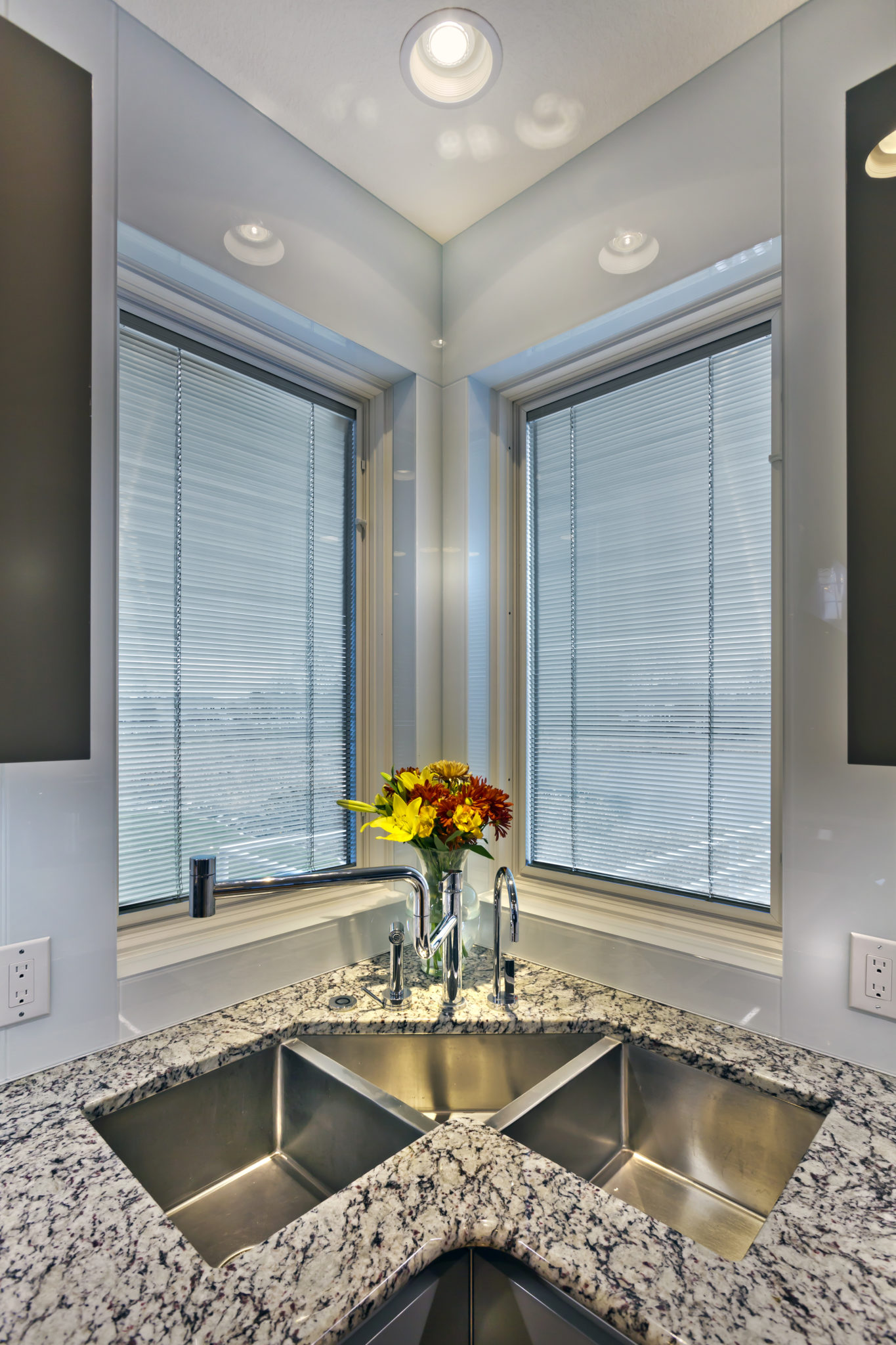
This post is presented by: 

This post is a part of a series that gives an inside look behind the creative process of homes featured on the upcoming ASID MN Kitchen Tour on April 16-17, 2016. You’ll get to see each designer’s challenges and joys behind creating the perfect kitchen for their client.
Today, we’re featuring the work of Partners 4, Design

What was your design dilemma?
Gaining storage without adding to the existing kitchen footprint and keeping the kitchen feeling open.
Tell us about your source(s) of inspiration for this project.
The 48” stainless steel range was helpful in deciding the rest of the materials for the space. The Poggenpohl cabinetry color was another source of inspiration. The existing corner sink and windows provided a fun design starting point—how do we creatively work around this design challenge?
What were your top three go-to tools to get the job done?
The P4D (Partners 4, Design) team, trusted vendors, and client trust.

Tell us about the biggest challenge you encountered while executing the project and how did you overcome it?
Getting the seams correct on the glass backsplash. How was this backsplash going to work with the windows, countertops, cabinets? We worked with our vendor and client to get these details correct.
What part of this project are you most proud of?
Having a satisfied client.
See this kitchen and others on the ASID MN Kitchen Tour on April 16-17.
Presented by ASID MN
Photos courtesy of Gilbertson Photography
- This kitchen’s number on the tour: #1
- Home’s location: 3430 Zircon Ave., Plymouth
- Designer on project: Nicole M. Sirek, Allied ASID
- Company Name: Partners 4, Design
- Website: partners4design.com




















