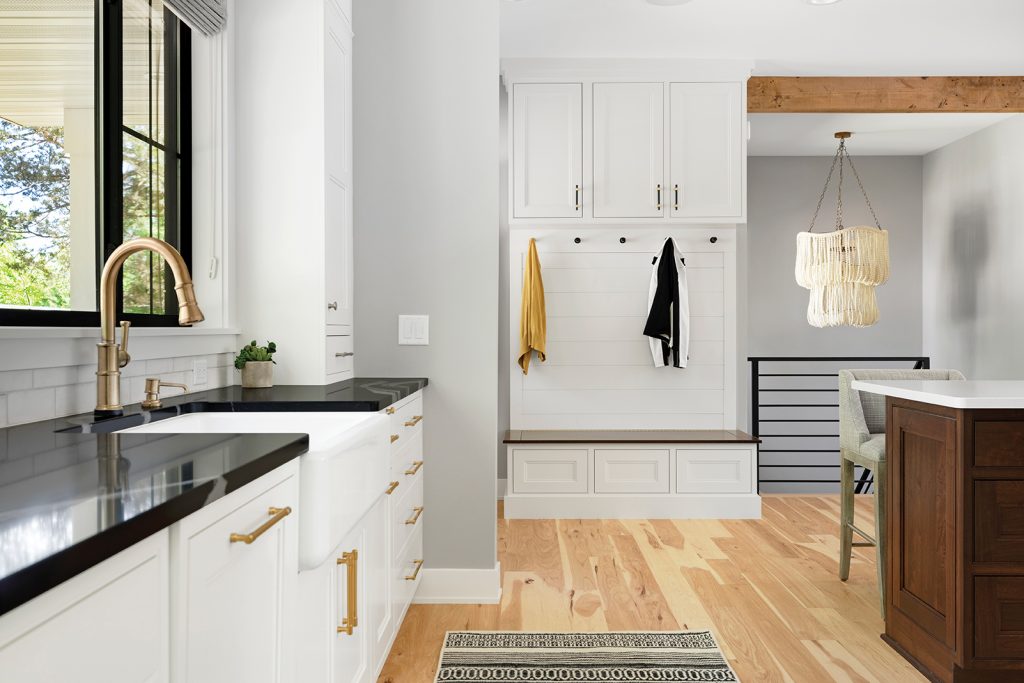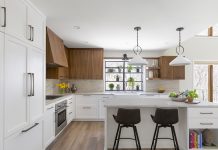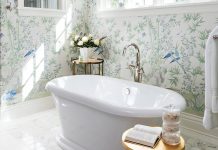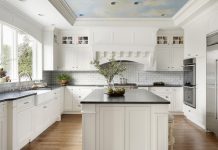Photos by Spacecrafting

As urban apartment dwellers and repeat clients, the owners of this lake home in South Haven wanted a “sanctuary away from the city with a luxurious farmhouse vibe,” says Jolynn Johnson, president of Crystal Kitchen + Bath. With the simple addition of a wall, the couple now enjoys a new entrance (with coat and shoe storage) separate from the adjoining kitchen. A spacious powder bath was carved out of the kitchen as well, leaving room for a pantry and tucked-out-of-sight full-size freezer.
In the kitchen, the team lowered the ceiling to 9 feet to improve the room’s proportions and stacked wall cabinets high—which feature glass doors and built-in lights to display the clients’ treasured items. Inset cabinets—in white and dark walnut finishes—and white-and-black Cambria quartz countertops add contrast. Floating display shelves, wall sconces, tile walls, and a large window brighten the kitchen, while gold hardware enhances the space’s ambience with a touch of glam. A simple island with a snack bar for four also houses the cooktop and hood. “This project is a place for the couple to rejuvenate on the weekends,” adds Johnson. “It’s as luxurious as their apartment but with a lot more space.”
























