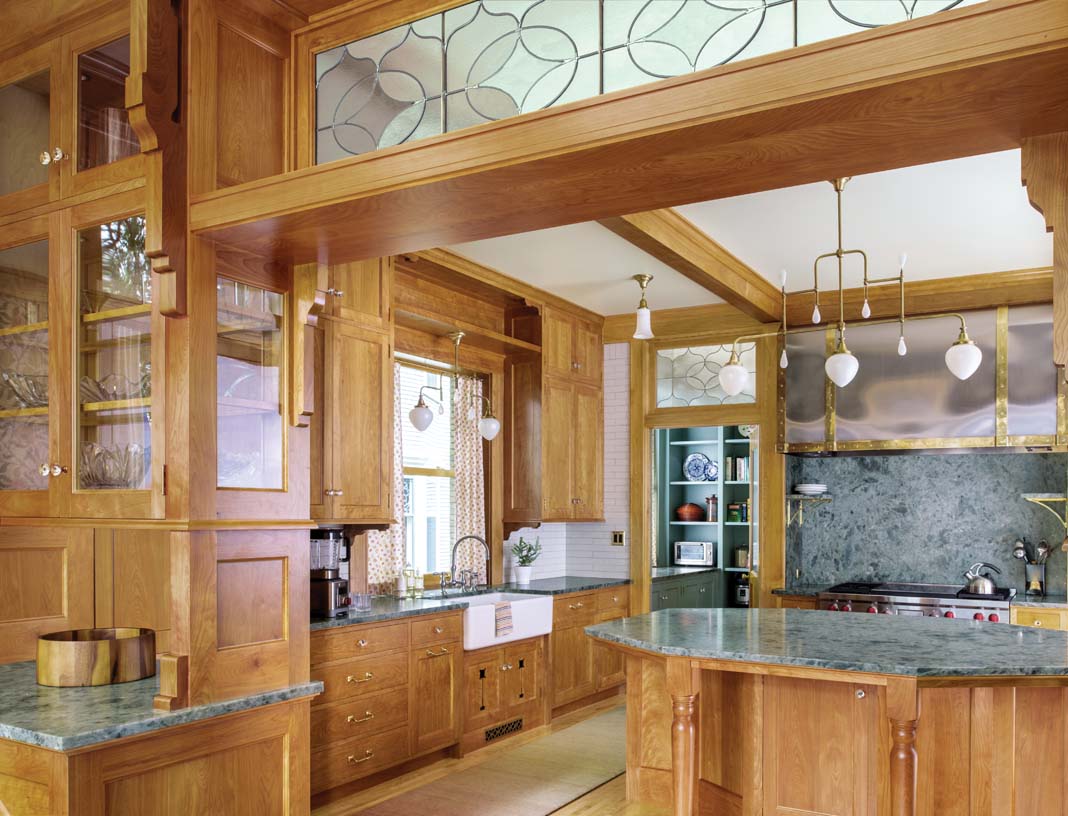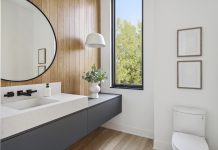Photos by Chad Holder

Sarah and Andrew Jewell knew a kitchen renovation was in their future when they bought their 1880’s house in St. Paul’s Summit Hill neighborhood 11 years ago. The room was dark and worn, and looked like it belonged in a rambler rather than a stately brick two-and-a-half story designed by noted architect Clarence Johnston.
Other projects, including stripping the woodwork in the elegant dining room, beckoned first. Years later, when they called on David Heide Design Studio, their dreams for the kitchen had taken shape. They wanted better access to the backyard, more natural light, and a seriously good stove. Moreover, they wanted the new kitchen to honor the style of their home while functioning well for the family of four.

An added challenge for the owners and designer alike was that the house was built at a time when kitchens were considered back-of-house workspaces (often for servants), and consequently were shut off from the rest of the home. At best, they might have a cast-iron sink with a drain board, a stove, and an icebox. All agreed the goal was not to restore the kitchen to its original non-splendor, but to reimagine it.
For design inspiration, Sarah pointed the team to the green-tiled breakfast room at Duluth’s Glensheen mansion (also designed by Johnston) and a kitchen in a 1998 romantic comedy she’d seen. “So there we are at the office watching some movie called Practical Magic, and pushing pause during the scenes that are taking place in the kitchen so we can study the visual imagery,” recalls principal David Heide.
The first task was to fix problems with the floor plan. The kitchen was situated in the center of the house, with a pantry, powder room, and porch between it and the backyard. The designers moved the kitchen to the back and the pantry and powder room to the center. “It’s something we often do,” Heide says. “We look at rooms that don’t need light and think how to get them tucked in the middle, so the more important spaces have views.” They also removed a staircase and the porch, and designed an addition for a new back entry and sunroom.

The next focus was the kitchen layout. A 48-inch range was placed at one end and topped with a custom-made stainless steel and brass hood. Pullouts for cooking oils and spices are on either side. A walk-in pantry with open shelving is steps away as are an apron sink, dishwasher, and the refrigerator and freezer. In the center of the room is an octagonal island, providing additional workspace, storage, and seating for four.
Designer and project manager Brad Belka ensured materials and design choices were in keeping with the home’s age and style. The cabinets, for example, are red birch. “The rest of the house is dark oak, but we didn’t want the kitchen to feel dark, so we went with a lighter wood species,” he says. “Historically, there would have been a lesser wood species in the back of the house in the service areas.” Counters are topped with a leathered labradorite granite that looks like soapstone.
Smaller drawers and doors have crystal knobs, and larger ones have brass handles with surface-mounted screws, “which you’d see in a house like this,” he adds. Lighting fixtures were designed and custom-made. “This gave us ultimate flexibility to do whatever we wanted in the style and size that we wanted,” Belka says. All fixtures are unlacquered brass, so they’ll take on a patina as they age.

 References to the Glensheen mansion (pictured right) are obvious in the Jewells’ breakfast room, where large double-hung windows topped by transoms let in light. Also inspired by Glensheen are the shapes of brackets under cabinets and beams and cutouts in the cabinet doors under the sink. A cabinetry column between the kitchen and breakfast room nods to the movie kitchen. Woodwork and glasswork take their cues from the Jewells’ front rooms.
References to the Glensheen mansion (pictured right) are obvious in the Jewells’ breakfast room, where large double-hung windows topped by transoms let in light. Also inspired by Glensheen are the shapes of brackets under cabinets and beams and cutouts in the cabinet doors under the sink. A cabinetry column between the kitchen and breakfast room nods to the movie kitchen. Woodwork and glasswork take their cues from the Jewells’ front rooms.
With appliances camouflaged and electrical outlets hidden, the signs of modernity are few in this kitchen. The fact that it also offers the family the features they sought is no accident. “This has become our area of expertise,” Heide says.
Thoughtful changes help ensure buildings remain viable into the future, he says. “If a building is not allowed to evolve and to change, it becomes obsolete. And there’s no greater threat to old buildings than obsolescence.”
The designers want their work to be viewed as a respectful reimagining of what Johnston might have done if he were to have designed it today. Andrew Jewell is confident they achieved that and more, saying, “I want someone to come in 50 years from now and ask, ‘Is this the original kitchen?’”
Floor Plans (left Before, right After)





















