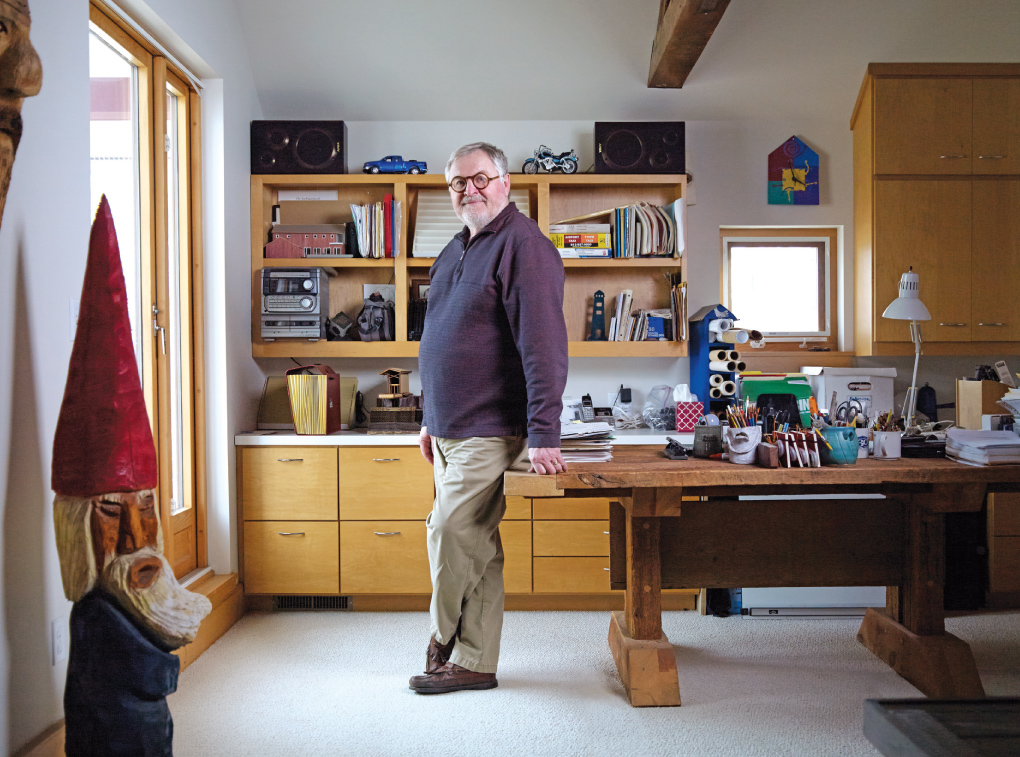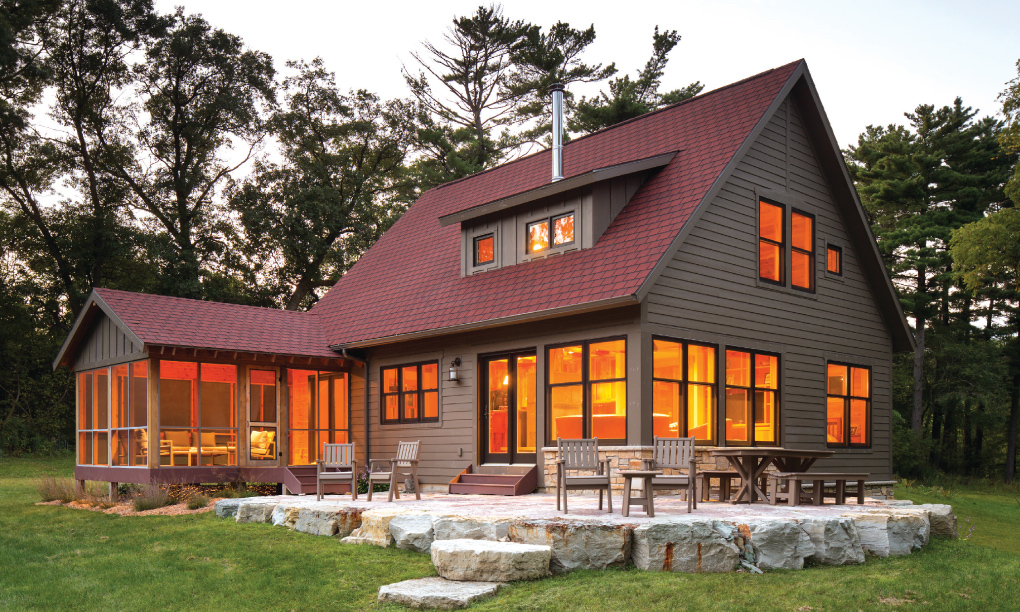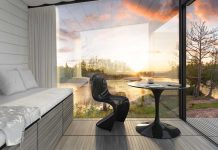
Above: “I love where my clients take me, places I would never have gone myself,” says architect Dale Mulfinger. Photo by David Bowan.
Dale Mulfinger never dreamed he’d be an award-winning architect, much less an internationally recognized “cabinologist” with five books to his name—his first, on Edwin Lundie, was also the first monograph on a Minnesota architect ever published. Mulfinger was a Minnesota farm kid. A jock. And “wasn’t geared toward college or academics,” he recalls. “But I excelled in drafting in high school.”
A wise cousin, he continues, persuaded him to try architecture at the University of Minnesota. Why not? he thought. “I had the good fortune of entering the U thinking I’d fail,” he says, with Midwestern modesty. “Then when I’d get a ‘C,’ just passing was amazing.” But he fell in love with campus life and enjoyed the camaraderie of faculty and students in the School of Architecture, where dean Ralph Rapson was spiritual leader for decades.
Mulfinger was fascinated with the design of cities, and his thesis project was an urban complex on Cedar-Riverside in Minneapolis. But urban design was “fraught with the whims of politics,” he explains. “You couldn’t quickly see the fruit of your ideas.” Thus his segue into residential architecture.

Above: A first sketch in the snow at the site of the Island Retreat on Lake Superior was the basis for the design of the 100-foot wall and upside down roof. Photo by Don Wong.
He and architect Sarah Susanka teamed up to start their own firm in 1983, “thinking we’d be doing townhouses,” Mulfinger says. But new homes and remodels kept them in business. “We jumped into the residential market when almost no architects were doing housing as a principal business,” he says. “We began to aggressively market to that sector. Early on, we said no project was too small. We wanted to be the helpers in the industry, whether a fancy new house or modest project. And the floodgates opened.”
 Left: A barn-style cabin in the woods, designed by Mulfinger. Photo by Dale Mulfinger.
Left: A barn-style cabin in the woods, designed by Mulfinger. Photo by Dale Mulfinger.
The rest, as they say, is history. Today, Mulfinger and Susanka are both icons in residential design: mentors, authors, speakers, and thought leaders, as well as architects. Susanka moved on to North Carolina and built her own firm around her “Not So Big” books and philosophy. Mulfinger is principal emeritus of the design firm, now SALA Architects Inc., in Minneapolis and Stillwater.
He remains both a mentor and teacher at the firm, long an incubator for local architectural talent. SALA is organized like a law firm in which architects share resources and expenses, but have their own clients and projects. Mulfinger also was an adjunct architecture professor at the university, where he taught a course on cabin design. That course laid the groundwork for his reputation as a cabin expert.

Above: A quaint cottage along a meandering trout steam in southeastern Minnesota. Photo by Troy Thies.
Intrigued with Lundie, who designed homes, cabins, and the Snyder Building at the Minnesota Landscape Arboretum (where Rapson gathered the architecture faculty annually), Mulfinger began researching the then-unsung architect. He had his students “look for Lundies,” he says, along with the staff and builders who had worked with Lundie. Eventually, Mulfinger had his first book.
During his course, Mulfinger and his students also analyzed “the idea of the essential cabin.” He began writing about these elemental structures, which, he says, “led me to a lot of cabins I could see, study, and understand.” It also led to his 2003 book, The Cabin: Inspiration for the Classic American Getaway, and earned him renown as the “cabinologist.”
He since has written more than 100 articles and four books about cabin design, focusing his work for the past decade on cabins, lake homes, and lodges. In his submission for the Architect of Distinction Award, he wrote, “Here lies the prospect of a family legacy: the marriage of site and program, and the employment of building methods [that] still exhibit the hand of the craftsman.”
 Left: Mulfinger’s own cabin with its memorable entrance. Photo by Dale Mulfinger.
Left: Mulfinger’s own cabin with its memorable entrance. Photo by Dale Mulfinger.
Still, his houses—which range from a Wisconsin farmhouse for a working couple to a gracious suburban home for empty nesters who love entertaining—exemplify Mulfinger’s overall design philosophy. He draws from architect Robert Venturi, whose retort to the modernist dictum “less is more” is “less is a bore.” Mulfinger’s approach, however, is “both/and” versus “either/or.” He adds: “There’s a lot of modernity that’s about the exposure of bones. And although I’m fascinated with that thought, what makes us Minnesotans is the desire and need to put on a warm coat.”
“Out of that warm coat comes a tradition of thick skins, and thick skins in our climate are often best represented by having very different materials on the inside than the outside. In our houses and in our coats, we need material that keeps us dry and protected on the outside and material that keeps us warm and gives us character on the inside. In between is lots of insulation.”
One of the first projects in which he demonstrated this approach was the Hillside Farmhouse, built in the mid-1980s. The traditional Foursquare, well-insulated to conserve energy, moves innovatively upward along with the site’s topography, which also articulates the interior spaces. “The house is a design masterpiece and will remain so into the future,” say former owners Jim and Donna Onstott, whose “decision to work with Dale on the house design was driven largely by his emphasis on collaboration with his clients.”
The Onstotts since have moved to Montana, where Mulfinger is working on their new home. He “transformed our list of ‘wants’ into a great design,” they say. “Careful consideration was given to the siting and design of the house to maximize the spectacular views of the mountain ranges to the south and east. Although the house is not yet complete, the general response from visitors is ‘Wow.’”
 Left: A passive solar cabin that features a river panorama. Photo by Peter Kerze.
Left: A passive solar cabin that features a river panorama. Photo by Peter Kerze.
“Building is the answer; architecture is the question,” Mulfinger says. “I love where my clients take me, places I wouldn’t have gone myself.” Like his client for an island retreat on Lake Superior, who “put his face a few inches from mine, looked at me, and said, very slowly, ‘I want something special from you.’”
Rather than feel intimated or put off, Mulfinger felt challenged: “He was raising the stakes.” So the architect designed an assemblage of modern forms, some seemingly placed upside down, with a pared-down and elegant wood interior that Mulfinger describes as “refreshing, clean, and simple.”
He continues to relish the design process, from doodling at the site; to studying program and land, sun and shade, form and building envelope; to collaborating with clients. Mulfinger sums up his work thus: “We harness the enthusiasm and capital of our clients to build, and they give us the gift of exploring architecture.”

Above: The breathtaking view of Lake Superior from the Mulfinger-designed Island Retreat. Photo by Don Wong.
Mulfinger’s Favorites
ARCHITECTURAL STYLE
Minnesota Modern, where a warm coat is more important than exposed bones.
TWIN CITIES NEIGHBORHOOD
Linden Hills, where I’ve lived for 40 years.
LOCAL PUBLIC BUILDING
The interior of St. Paul City Hall, with the “Vision of Peace” sculpture by Carl Milles.
DESIGN INSPIRATION
Ideas: Robert Venturi’s “both/and” vs. “either/or”
Building: Thorncrown Chapel by Fay Jones.
INTERNATIONAL CITY
Rome.
INTERNATIONAL BUILDING
Villa Savoye, where I had the opportunity to sit one morning in a Corbu chair and read an essay on the building by my friend, Lance LaVine.
ROOM TO DESIGN
The next one a client challenges me with.
DESIGN TRENDS
Architects have difficulty with the words “trends” and “styles,” as we search for essentials and timelessness.
MATERIAL TRENDS
Bark siding, bonderized steel, and anything local or recycled.
Read more: Minnesota’s Best Architects 2015
By Camille LeFevre
Architect: Dale Mulfinger




















