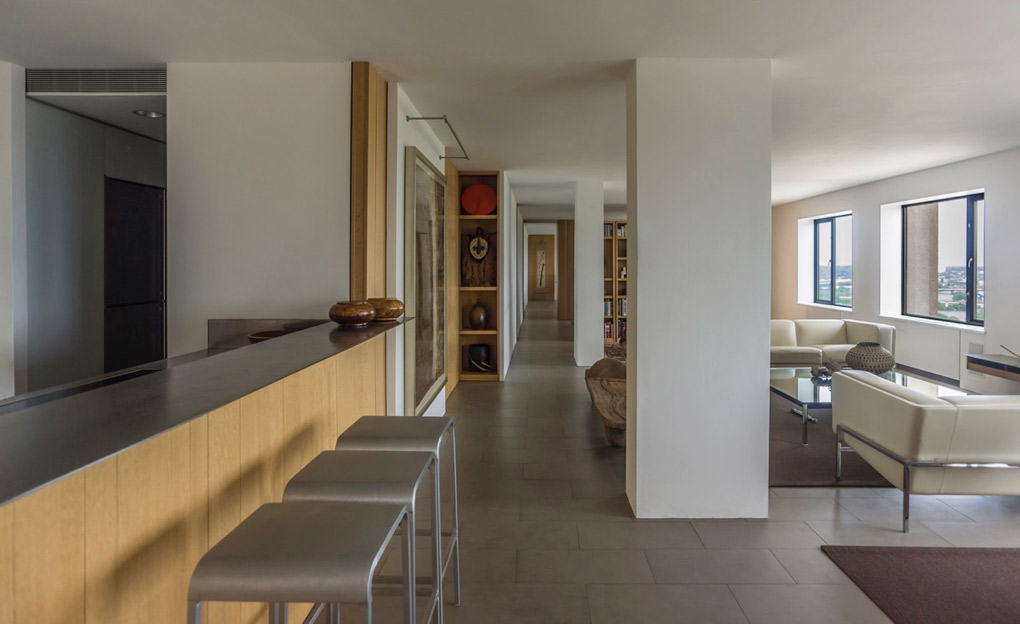
Simplicity ruled the day when, in November, three architects sat down to review 78 submissions to the 2015 AIA Minnesota Honor Awards. Of those submissions, 11 projects by Minnesota architects received awards. Three of them were residential projects—an apartment renovation in Minneapolis, a home in the St. Anthony Park neighborhood of St. Paul, and a family retreat in rural Wisconsin.
The jurors—Paul Mankins, FAIA, principal at substance architecture, Des Moines; Marianne McKenna, AIA, founding partner, KPMB Architects, Toronto, Ontario; and Edward A. Vance, FAIA, founder and CEO, EV&A Architects, Las Vegas—found a common theme among the award-winning residences. That is, simplicity: a simple palette of materials, clean modern design, and an uncomplicated manifestation of what was often a challenging program.
Started in 1954, the AIA Minnesota Honor Awards were created to give “the award-winning architects, and the public, an idea of the caliber of work created by Minnesota architects,” according to an AIA Minnesota press release. Consider yourself inspired by these small yet sublime residences.

Mississippi View Apartment, Minneapolis
Kara Hill Studio
Young, dynamic, ferociously intelligent, and over-the-top talented with an impeccable aesthetic sense, Kara Hill began making her mark in the Twin Cities while working as a designer at HGA. Been to the Como Conservatory lately? The facility’s renovation and addition the tropical room is just one of her many award-winning landmark projects. For this project, located in a residential tower built in 1965, she joined two units into one designed to display the clients’ art collections and give them panoramic views of the Mississippi River. The jurors said the project indicated “a gifted hand behind the baton that created this renovation design.”

Nordic Light, St. Paul
John Dwyer, D/O
John Dwyer, principal of the Minneapolis firm Dwyer Oglesbay, or D/O, and chair of the architecture program at the Dunwoody College of Technology, won his first AIA Minnesota Honor Award with this 1,750-square-foot, two-story home just a stone’s throw away from University Grove (the site of iconic Midwestern modern architecture) in St. Paul. Inside the home, Dwyer deployed “a very old Scandinavian light trick for space,” he says, especially valuable during the bleak, light-deprived winter months. He warmed “the first two bounces of light inside the house” with white oak on the ceiling and floor, and kept the rest of the space white, “so the light bounces around as much as possible.” The jury said the house is a well-composed elevation of a simple project, one that appears very modest, with striking colors and a very intentional use of materials.

Family Retreat Webster, WI
Salmela Architect
The Duluth-based architect, who has been the subject of several monographs and earned countless awards for his singular take on Midwestern modern, won yet another AIA Minnesota Honor Award for this rural cabin near Lake Superior. Bursts of color enliven the interior of the intriguing structure, which includes a cantilevered screen porch, distinctively framed views of the woods and water, an outdoor breakfast deck, and a V-shaped roof to direct water away from the structure. According to those in the room, the jurors instantly loved the project, which they said “unveiled itself in different ways, only using a handful of materials in its design.”
By Camille LeFevre





















