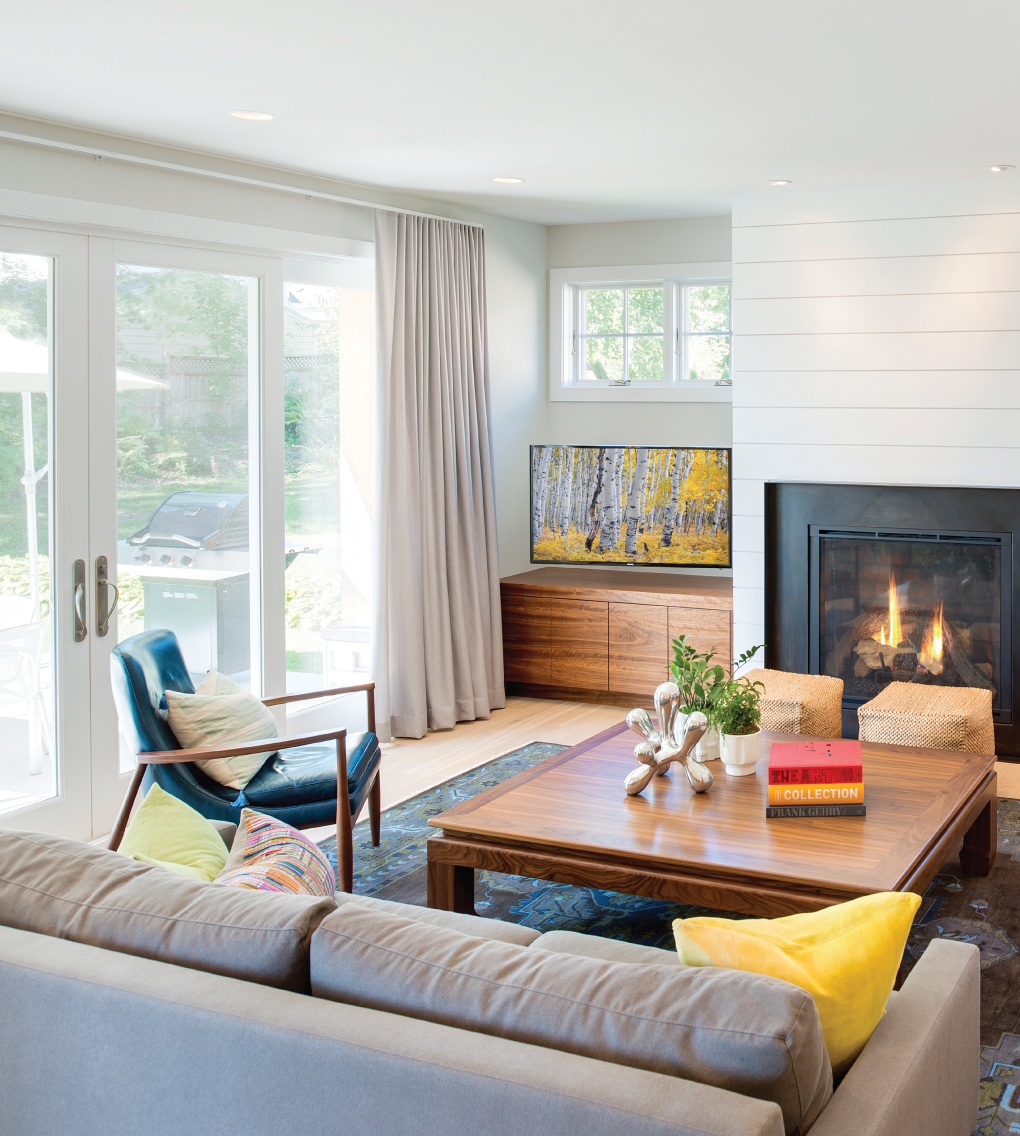
When a young family settled into their new Edina home in the summer of 2013, somehow it still didn’t feel quite like it was theirs. Designed by Jeff Lindgren of Jalin Design and built by Elevation Homes, the house was modern and family-friendly, with a strong connection to the outside—exactly what they wanted. They had selected the significant furnishings, including the couch, club chairs, and area rug.
Still, “it didn’t work,” says the wife. “We didn’t have the skills to make it look as good as we wanted.” The straight lines and white surfaces of the house were clean and spare, but the family didn’t want the rooms to feel too modern and cold. They needed help to achieve a mix of styles that would feel done but not too done, composed without appearing too designed.
They enlisted Lucy Penfield, design principal at Lucy Interior Design of Minneapolis, to help them create the welcoming ambiance they desired. She immediately noted the homeowner’s playful style—expressed in the starburst light in the dining area and a fanciful powder room. Weaving that sensibility throughout the living spaces was a collaborative process of discovery between designer and homeowner.
Penfield sought to add dimension by layering the living spaces with color, shape, and texture. In the kitchen, the unexpected yellow curve of the wishbone dining chairs contrasts with the industrial chic of the counter stools. The color repeats in pillows and other accessories in the adjacent living room, circulating the eye throughout the space. Likewise, peacock blue provides a surprising hue for the leather Danish-style armchair that draws out the over-dyed pattern of the vintage area rug.

Living room before



Finishes and furnishings also offer attractive functionality for the family. The vibrant leather chair adds versatility to the seating arrangement and can swivel for television viewing. Low, banana-leaf stools add texture and coastal style to the eclectic design. The stools also can pull up to the cocktail table, where the homeowners’ sons, ages 4 and 6, spread out to color. The seating can be shuffled as needed for guests, and two hair-on-hide stools in the front room can be brought into service. The hand-planed surfaces of the wooden coffee table and dining table will maintain their good looks despite the rigors of family life.
“What we did was infuse life, infuse spunk, scramble up the predictable with a little surprise and color and contrast and the unexpected,” Penfield explains, adding that the homeowner embraced her adventurous style and learned to break the boundaries of “design safe.” “Our message is go for it and have fun,” Penfield says. “Don’t follow trends. This is never going to go out of style because it’s her style.”
In the end, the homeowner says, Penfield captured the family’s style: “It feels like us: It’s comfortable, and it feels exciting. And it feels like it’s not trying too hard.”
By Diane L. Cormany
Photos by Spacecrafting
Designer: Jeff Lindgren, Jalin Design
Builder: Elevation Homes
Interior Designer: Lucy Penfield, Lucy Interior Design


















