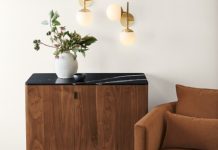
Above: Rich, tactile fabrics and silk wallcovering make a separate sitting room a sumptuous place to read and relax.
It takes a special space to make the transition from age 11 into adulthood, from Star Wars figurines to fossils to fine art. That was the challenge a Plymouth homeowner posed to interior designer Barbara Schmidt of Studiobstyle: He requested a suite that would adapt to his growing son and fit his own sophisticated taste, developed over a lifetime of global travel and collecting.
The homeowner, a Minneapolis CEO, left the over-the-garage space unfinished when he built the home in 2003, using it as a playroom where his son could run and draw on the walls. As the boy grew, his father wanted to create a suite that would grow with him and offer a welcome draw when he departed for college and beyond—“a really comfortable space to visit and hang out with Dad,” the homeowner explains.
 Left: The same aesthetic reigns in the bedroom suite, with custom oak cabinetry, pillows, and draperies.
Left: The same aesthetic reigns in the bedroom suite, with custom oak cabinetry, pillows, and draperies.
With the eye of a former filmmaker and collector of fine art and antiques, he also wanted to impart his design sensibility to the new suite. He found a kindred soul in Schmidt whose aesthetic he compares to a cinematographer, defining a particular focal point through both rich layering and negative space. Harmonizing the separate wing with the sophistication and blended style of the existing home posed its own challenge, says Schmidt.
The result is modern yet luxurious, with custom furnishings that are unified by their sumptuous hand. Layered textures appeal to both the designer and homeowner. “I like when you can discover things over time,” he says, explaining that layering is a necessity when you start with a blank slate as they did in the above-garage apartment. “I love when you go somewhere, and you say, ‘Oh, heck, I didn’t see that before.’ ”
 Right: The custom fabric and leather Thomas Pheasant bed is made to last a lifetime.
Right: The custom fabric and leather Thomas Pheasant bed is made to last a lifetime.
Schmidt balanced a rich panoply of materials. She defined focal points in each room with lighting and an ardent devotion to texture, among other choices. Supple upholstery contrasts with tactile wall coverings, including the grass cloth in the bedroom that surprises with a glint of metallic thread. There’s a glamor element to the homeowner’s preferences—“a little bit of shine,” explains Schmidt. Likewise, the gold-toned sconces provide luster in the bath, with its book-matched white marble and black granite. Four slabs of granite and three slabs of marble were cut, split apart, and polished to create this effect. It is striking: The vein of the white marble backsplash appears to extend through the black of the shower wall.
 Left: The bookmatched full-slab black granite and marble walls in the bathroom create an extraordinary effect, says the homeowner.
Left: The bookmatched full-slab black granite and marble walls in the bathroom create an extraordinary effect, says the homeowner.
To complement the homeowner’s existing collections, Schmidt sought out furnishings with patina and provenance. These include a 1930s barrel-door cabinet in the bath that features brass hardware. The hallway chandelier is from Austria, while a fixture from Paris lights up a separate sitting room. The latter enclave—redone shortly after the suite was completed—reflects the owner’s refined taste in books and artwork.
While the custom suite is a growing teen’s dream, its design is a sophisticated showcase that should draw him back for decades to come. Precisely what his dad had in mind.
By Diane L. Cormany
Photos by Tim Nehotte
Interior Design: Barbara Schmidt, Studiobstyle


















