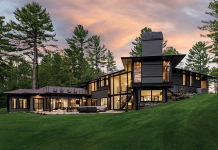
Photo by Landmark Photography
After building their first home with Hartman Homes, these clients returned with new inspiration—a home designed for entertaining.
The gated entry welcomes you down a circular concrete driveway to this modern luxe two-story, artfully crafted with a black ash exterior, impressive stone gables, copper gutters, and DaVinci slate roof tiles.

Photo by Landmark Photography
Inside, the luxe design comes to life through crystal light fixtures, a cast-stone fireplace, and floating steel and glass stairway. Wide plank white oak flooring with a brass inlay, vaulted dining room with beams, and gourmet kitchen with Cambria countertops, integrated appliances, and separate butler’s pantry finish off the open floor plan.

Photo by Landmark Photography
The great room, kitchen, and owner’s suite all open up to the unforgettable backyard area, equipped with an in-ground pool, expansive brass-inlayed concrete patios, a putting green, and a covered porch with a fireplace and automated vinyl panels to extend the seasons—creating the perfect at-home getaway, all summer long.

HARTMANHOMESINC.COM





















