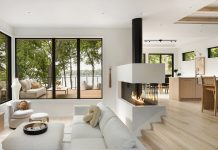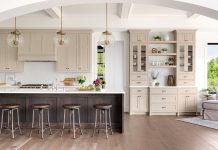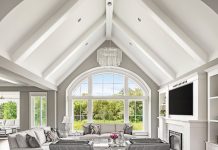
Denali Custom Homes, Inc.
952-476-2679
denalicustomhomes.com
Built by Denali Custom Homes, this 6,800-square-foot home is an architectural statement. The exterior features a multidimensional design, flat rooflines, cedar overhangs, and a mix of wood and stone, while the focus of the interior is on clean sight lines, a fluid and airy layout, and natural light-filled spaces. Every detail was carefully considered, from rich walnut flooring on the main level to the 11-foot ceiling in the master bedroom; from the elevator—allowing the couple to stay in the house long into the future—to the media room with an expansive screen, perfect for showing the latest movie. Contemporary design can be seen in the steel-and-wood staircase connecting all three levels of the house; appearing to float in the naturally-lit triple-height space, while the lower level martini bar harkens to Mad Men days. There are even European-inspired features, like the guest room bath with a floating vanity and toilet. Generous elements of wood, glass, and natural stone further add to the contemporary style and modern lake house appeal. Beneath the beauty is a home that also embraces sustainable principals. The house was built with quality products for enhanced durability, and incorporates energy efficient features that promote a healthy living environment, factors important to David Bieker, president and founder of Denali Custom Homes. What’s most important, though, is that the home is unique to the owner and a reflection of their lifestyle, personal taste, and needs. “We utilized dimension, layout, texture, and color to craft a personality for this home,” Bieker says. “We created a warm and comfortable atmosphere that reflects who our clients are and how they live.”
Read our article on this home: “Denali Custom Homes Combines Contemporary Style with Convenience”

Nearby Caribou Coffee: 5401 Shoreline Drive, Mound




























