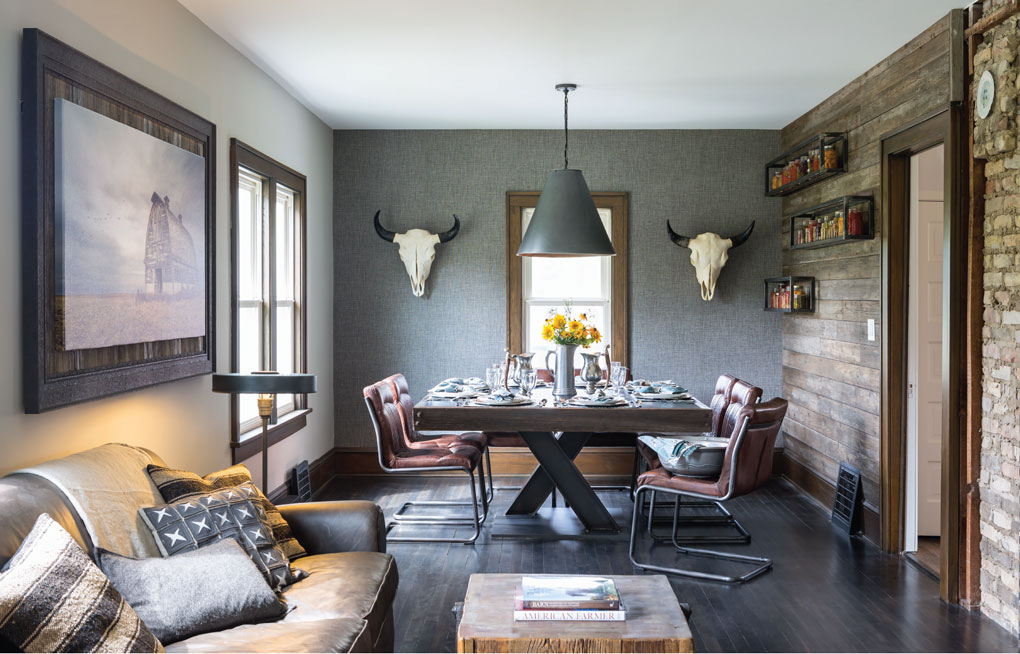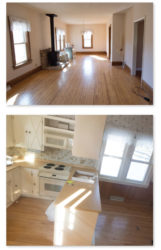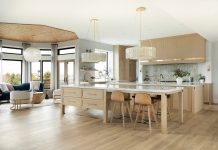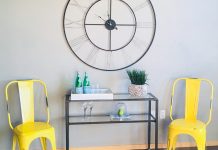The white farmhouse, with its swath of green lawn and bucolic countryside, is a Norman Rockwell-esque conception of a Midwestern farmstead. But it’s not tucked somewhere off a dirt road in the middle of corn country. It’s 10 minutes from downtown Wayzata, and it’s Angie Erikson’s vision of a modern farmhouse with every rustic-chic detail captured and camera-ready.

The formerly dilapidated 1950s house was on its way to a landfill in 2013 when Angie and Ted Erickson—who live on the neighboring property—stepped in and bought it, the barn, and outbuildings. The transaction wasn’t that straightforward, however. When the original owner offered to sell the Ericksons the 5-acre spread—their outdoor kitchen overlooked the picturesque property—they declined. Someone else purchased it, planning to tear down the buildings and put a big house on property.

“But first they had their daughter’s wedding in the backyard,” says Angie. “They had a big white tent, wine made with a label with the barn on it, and music, and it was beautiful. My husband and I sat out on our back porch and he cleared away the furniture and we danced. He looked at me and said, ‘Let’s just buy it.’”
She wasn’t keen on offering to buy the farm at this late stage but made the offer. “I called the next day and said, ‘If there’s ever even a 1 percent chance that you don’t build your dream house next door, we’re really interested.’ About six months later, she called and said, ‘You remember that 1 percent chance? We just bought something else.’
“So we bought it,” says Angie.

Even so, she was urged to tear down the house—Ted thought it would be easier; her friends told her it was a mess. But she was determined to renovate. “It had good bones, and a few original pieces,” she says. With assistance on the design and layout from designer Tom Rauscher of Rauscher & Associates in Minneapolis, she dug in, tearing down wallpaper and peeling layer after layer off the kitchen floor.
Angie has some design chops herself: She’s a former director of marketing for Cambria and designed the company’s design centers and clubs in professional sports arenas. She has also remodeled a series of homes. Perhaps more important, she’s a fearless tackler of projects, especially when her secret weapon—custom cabinetmaker and all-around craftsman Roger Taylor of TaylorMade in Lakeville—is on board.

The two have worked together on half a dozen projects over nearly two decades. “She challenges me—she always comes up with hard stuff to build and hard stuff to get, but I love working for her,” says Taylor.

“It really helps to have someone who understands your style,” she says. “He takes my drawings, and he gets what I’m looking for. We think the same way.”
Together, they brought her vision for this property to life: a fresh, modern farmhouse where crisp white meets rustic barnwood. It’s stylish, practical, and a showcase for the ingenious use of reclaimed materials. “Just about everything in there is reclaimed,” says Taylor.
What isn’t reclaimed was refinished or painted to give it a modern update. He refinished the original honey-yellow oak floors and woodwork by hand to give it that gray, Restoration Hardware look. The brick wall in the living room is the original chimney, and the slate wall in the kitchen is an old school chalkboard from Architectural Antiques.
Chalkboard paint on the opposite wall provides the canvas for a mural by Bear Fox Chalk.

The barnwood and reused tin throughout are salvaged from multiple sources. Taylor is a scrounger extraordinaire—shopping Craig’s list, scrap yards, and “trading my junk for friends’ junk”—to find used materials with just the right patina. At one point, he offered to reroof someone’s house to get the rusty corrugated tin for the sliding barn-style closet doors in the bedrooms. (In the end, it wasn’t necessary.)
Those barn-style tin doors complement the barnwood-lined ceiling in the bedrooms. The lofted playroom, created by opening up the attic between the two bedrooms, features a ladder, custom made by Stewart Schwinghammer of Schwinghammer Iron Works, and white-framed wire railings. “The boys (twins Colton and Wyatt) call it the chicken coop,” says Angie.

The whole house got a facelift, though few structural changes were made. The one addition—the front porch—looks like it’s always been there. That’s by design and because of custom touches like the hand-hewn reclaimed oak beams that are structural rafters (not just for looks like most barnwood rafters, adds Taylor) and the porch swing hanging from ropes, hand-spliced by Tony Tompkins of Nautical Necessities.
Many inside furnishings are also fashioned from reclaimed materials. Taylor made the benches in the kitchen and the back mudroom from cross members from old electrical poles he scored when Lakeville replaced its lines. The poles? Reused for the garden boxes. Even the square, washer-head bolts off the poles found uses in the project—Taylor refinished them and used them to bolt the benches to the walls and the timber rafters to the gusset plates of the porch.

He also built the dining room table, from Angie’s concept. It was one of those challenges he relishes: The base is a 3/4-inch plate of steel, the frame is steel, and the “at least” 275-pound top is steel plate glued to a heavy wood frame. Four men wrestled the base and tabletop up the steps and into place. Its blue steel, semi-translucent finish and considerable heft make it a statement piece in the rustic room.
Out-of-town family members stay in the renovated farmhouse, and Angie may use it as an office for a new business venture. A serial remodeler, she’s already got her sights on the next project: renovating the second level of the picturesque barn into a trophy room. It promises to be extraordinary.


It took more than white paint, gray stain, and reclaimed barnwood to transform a decrepit farmhouse into a fun, stylish home—and stay on budget. Angie Erickson and custom cabinetmaker Roger Taylor used their salvaging savvy (and ingenuity) for some notable moments:
1. The mirror over the sink in the downstairs bathroom comes by its rustic style quite naturally: It is the bottom from a chicken feeder that Erickson scored at Junk Bonanza, the vintage market held at Canterbury Park in Shakopee.
2. The galvanized metal shower in the tiny downstairs bathroom is actually a water tank for cattle from Mills Fleet Farm. The custom-fabricated, round shower bar holds a curtain from a fabric similar to waxed Filson oilcloth.
3. This Kohler faucet in the upstairs bathroom is made to fit a spendy Kohler trough sink. Erickson made her own tin backsplash and got the look she wanted at considerable savings.
4. Storage bins in the upstairs laundry are simple wire bins that slide into barnwood shelving made by Taylor.
5. The Ikea farmhouse sink in the kitchen with a lip edge is perfect for DIYers, says Erickson. The drop-in sink requires no fabrication—just straight runs of countertop.
6. The back deck gets a chicken-coop look with railings of wire fencing, oxidized bolts, and white frames. “I saw something similar on Pinterest,” says Erickson.




















