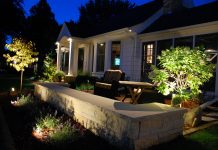They loved the soft, whitewashed beams and secluded outdoor living room of their house in Los Angeles; the dark hardwood floors and walls hung with oil paintings they enjoyed while staying in European hotels; the classical moldings of their house in Boston; and the lush flower gardens punctuated with flagpoles bearing national standards common in their Georgetown neighborhood of Washington, D.C., and enjoyed during trips to Nantucket. When this couple, who had lived throughout the United States and traveled the world, suddenly had the opportunity to build a new home, they drew from all they had loved to create their dream country house in the city.

Fifteen years ago, they moved from the East Coast into a 1930s-era house near Lake of the Isles to raise their family. “It was a perfect place for the kids to grow up,” he says. But after the kids graduated from college, suddenly the house was too big. “We could have moved to New York City or Palo Alto,” he explains. “But we wanted to stay in the neighborhood.” Adds his wife: “Why go anywhere else: It’s so beautiful here. Plus, we didn’t want the dog to be confused!”

They found a lot nearby, previously used as a garden. “We convinced the owner that we’d build a nice house here, that would fit into the neighborhood,” he says. And so they did.
Taking their memories, ideas, and a subdued color palette to TEA2 Architects, the couple and architect Dan Nepp created a shingle-style/cottage-style home exuding casual elegance that “captures the spirit of all the places we’ve lived,” she says.
Project principal Nepp, architect and project manager Stephen Nordgaard, and associate Aaron Frazier designed the house in the form of a “T.” The TEA2 team’s deliberate siting directed views away from a house to the south, and maximized the light and connections to the outdoors. One part of the T is the living room, with a fireplace and bookcases at one end, and French doors on the west and east that bring in light and views. The arms of the T embrace the terrace, which is surrounded by a pergola and a screened porch with a fireplace, to create a secluded outdoor oasis in the city.

The massing of the story-and-a-half house “is sympathetic to neighboring historic homes,” says Nepp. “We didn’t want the house to be overbuilt. We wanted its scale to feel part of the existing neighborhood.” The upper level accommodates three bedroom suites, including the master, and a laundry room within its roof forms. The home’s thick walls, deep-set windows, shed dormers, and shingle-style forms also give the home a character that perfectly suits the neighborhood.
The first-level living spaces are open to each other but distinguished through several strategies. One is slight variations in ceiling heights and floor levels: While the living room has a 12.5-foot-high ceiling to create a “great room experience,” the wife says, the “dining room ceiling is lower for coziness.” Built-in cabinets separate the living and dining spaces, the hall, and the stairway. And post-and-beam accents frame the rooms. All of these approaches, Nepp explains, “create different layers and definitions of space.”

“We had a clear vision of how we wanted the cabinets to work, from renovating so many houses over the years,” the husband says, adding that the home’s builder, Choice Wood, which also constructed all of the cabinets, “helped us get it right.” French doors line the walls of the living room and clerestory windows wrap the first floor, maximizing daylight and connections to the outdoor terraces. A window seat in his office was designed for the dog, “so she can look out and enjoy glimpses of Lake of the Isles,” he says.
TEA2 took the lead in designing the home’s layered finishes, including the woods that would give the homeowners’ the look they were after, and the lighting. The homeowners also worked with Lisa Reilly of Reilly Interiors to select fabrics and colors. Decorators Service Co. painted inside and out, and Eiswald and Co. oversaw the sandblasting of the beams and customized the white oak with a whitewashed, wire-brushed, stained, and waxed matte finish. “We wanted dark floors,” the wife says, of the hand-hewn walnut surface. “But we also wanted the beams to be soft and whitewashed. With all of the light coming in, the whitewash achieves a sense of flow and calmness.”

Throughout the home, the thick walls added texture and historic character, says Nordgaard, and received an integrally colored, veneer plaster with a light glaze “to provide a quiet background. The homeowners’ aesthetic is simple: They like a minimal palette of materials.” In the south-facing kitchen, a color palette of white, neutrals, and brown continues the aesthetic.
A large island topped with brown marble negotiates between indoor and outdoor spaces; French doors lead from the kitchen to the terrace. Behind the stove is a backsplash that also functions as a pass-through opening to the pantry. The house also takes full advantage of its location: The study windows and desk were positioned to capture views of Lake of the Isles to the east. The front windows and terrace overlook a park-like green space created by two streets converging. Glimpses of Lake of the Isles are also available to the west from the living room, kitchen, screen porch, backyard, and second-floor bedrooms.
“After renovating five or six homes around the country, we always felt we’d forced our will on those existing houses,” says the husband. “This time we could start from scratch, while capturing something from those prior homes—which were all great places—in this house. We were able to get it right this time.”




















